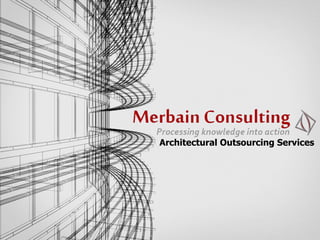Architectural Outsourcing Services About Us
•
2 recomendaciones•1,450 vistas
Merbain's AOS offers a range of architectural and design services including CAD drafting, 3D visualization, architectural and interior design. They have experienced architects, engineers and designers. Their process involves communicating with clients, developing preliminary designs, getting feedback, and revising designs until the client approves the final submission. They aim to satisfy clients' needs on time and on budget.
Denunciar
Compartir
Denunciar
Compartir

Recomendados
Más contenido relacionado
La actualidad más candente
La actualidad más candente (20)
Parametricism - Parametric Architecture and Design 

Parametricism - Parametric Architecture and Design
Theory of design- unit 5 Contemporary design thinking process b.arch regulat...

Theory of design- unit 5 Contemporary design thinking process b.arch regulat...
Housing case study(KAFCO housing,Aranya lowcost housing, TARA housing)

Housing case study(KAFCO housing,Aranya lowcost housing, TARA housing)
Destacado
Destacado (20)
Portfolios Matter: Building the Portfolio to Win the Job

Portfolios Matter: Building the Portfolio to Win the Job
What 33 Successful Entrepreneurs Learned From Failure

What 33 Successful Entrepreneurs Learned From Failure
Similar a Architectural Outsourcing Services About Us
Similar a Architectural Outsourcing Services About Us (20)
Chemionix: Engineering Design & CAD Drafting Outsourcing Company

Chemionix: Engineering Design & CAD Drafting Outsourcing Company
Building information modeling services new zealand 

Building information modeling services new zealand
Architectural Outsourcing Services About Us
- 1. Architectural Outsourcing Services
- 4. How it works Client makes request for Merbain’s AOS Merbain’s AOS sends back quotation and timeline Contract agreement on cost & timeline Merbain’s AOS recollects information from the client Merbain’s AOS uploads previews for the client Merbain’s AOS modifies the files according to the client’s needs Agreement Design Process Payment by paypal deposit Payment by paypal deposit Merbain’s AOS uploads editable files
- 6. Creative Process Merbain’s AOS has a standardized system that allows us to fully understand your needs, being as flexible as the client and the project requires. We accept projects in any form: hand-drawn sketches, scanned images, PDF format, GIF or JPEG format, pictures, photos, electronic files, or prototypes. We transform the provided information into detailed construction documentation according the US National CAD Standards NCS, and the client’s needs.
- 18. Technology CAD Drafting and CAD Conversion (Vectorization) AutoCAD, Architectural Desktop, Autodesk Revit Architectural Design and detailing AutoCAD, Architectural Desktop, Autodesk Revit Architectural Visualization 3D Studio Max, Adobe Photoshop, MacroMedia Fireworks, Maya, Form Z , Sketch up Mechanical components visualization AutoCAD, Architectural Desktop, Pro engineer General Design Services Photoshop, PhShCS3, Illustrator, Freehand, InDesign, CorelDraw, Flash, Director. Technology evolves fast, developing valuable tools for our professional field. Merbain’s AOS team is equipped with the latest technology and is in constant training in order to maintain our vanguard technology skills.
- 21. Contact Information José Manuel De Urquidi [email_address]