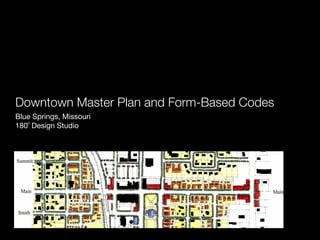
Today's Best Form-Based Codes: Blue Springs - Parolek CNU 17
- 1. •Quality public spaces that are usable for a variety of public and semi-public activities •Higher standards of design and construction for buildings, public infrastructure and landscaping •A high degree of connectivity for pedestrian and vehicular traffic •Buildings placed close to the street, so that streets and squares are defined as “outdoor rooms” •Utilizing all the streets for on-street parking. Parking lots and garages shall not enfront the street. •Expediting the development process to make conforming to the plan “easy” The goal of the DDC is to implement these ideas and others noted in the Plan, to achieve a vital downtown for Blue Springs. The Plan and DDC should be reviewed at least once every 5 years to determine if it is meeting the stated goals, and if it should be revised. Downtown Master Plan and Form-Based Codes Blue Springs, Missouri 180˚ Design Studio
- 2. Key: (numbers indicate T zone. CS refers to Civic Space Zone) Allowed Allowed By Not Allowed Conditional Use I - Mixed-Use Building II - Live/Work Building III - Small Civic Building CS 5 4 3 5 4 3 5 4 3 IV - Small Commercial V - Apartment Building VI - Rowhouse Building 5 4 3 5 4 3 5 4 3 VII - Flat over Flat VIII - Paired House IX - Tandem House 5 4 3 5 4 3 5 4 3 X - Single Family De- XI - Accessory Unit C - Prominent tached House Civic Building CS 5 4 3 5 4 3 5 4 3
- 3. URBAN STANDARDS Allowable Height Allowable Frontages Blue Springs DDC 10 Type I: Mixed-Use Building CLASSIFICATION Definition: A structure with a vertical mixture of uses. The upper floors may be used for office, residential, lodging or storage and the ground floor (lot frontage at the street level) may be used for retail or office uses. Transect Zones: T5: Allowed T4: Allowed by Conditional Use T3: Not Allowed Additional Standards Lot Size/Area URBAN STANDARDS T4: Minimum 16 feetAllowable Frontages Allowable Height lot width T5: No minimum lot size. Lot frontages are limited to no more than sixty (60) feet in width. Off-Street Parking (also refer to Shared Park- ing Standard) Additional Standards Lot Size/Area T4: One space/dwelling unit or lodging bedroom; T4: Minimum 16 feet lot width T5: No minimum lot size. Lot frontages are 2 spaces/1,000 SF for office or retail. limited to no more than sixty (60) feet in width. T5: One space/dwelling unit or lodging bedroom; Off-Street Parking (also refer to Shared Park- ing Standard) 2 spaces/1,000 SF for office or retail. T4: One space/dwelling unit or lodging bedroom; 2 spaces/1,000 SF for office or retail. T5: One space/dwelling unit or lodging bedroom; Function Intensity 2 spaces/1,000 SF for office or retail. T4: Restricted to block corner locations, and by Function Intensity T4: Restricted to block corner locations, and by the parking requirement. Lodging bedrooms are the parking requirement. Lodging bedrooms are restricted to no more than 12. restricted to no more than 12. T5: Restricted only by the parking requirement. T5: Restricted only by the parking requirement.
- 4. Blue Springs DDC Blue Springs DDC 7 Hi-way 15th St. 10th St. Downtown Zoning Map Railway R. D. Mize R See page 44 for Overlay Restrictions Vesper St. Vesper St. Main St. Smith St. Walnut St. Walnut St. South St. Railway 40 Hi-way 40 Hi-way 7 Hi-way 15th St. 10th St.
