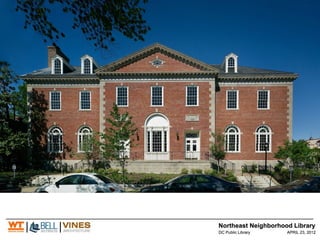
Historic Library Floor Plan Analysis
- 2. 2
- 3. 3
- 4. 4
- 5. 5
- 6. 6
- 7. 7
- 8. 8
- 9. 9
- 10. 10
- 11. Lower Level First Floor Mezzanine Second Floor Restoration Zone - Primary public spaces that contain significant remaining features. Rehabilitation Zone - Secondary public spaces or those that contain less historic integrity. Renovation Zone - Tertiary spaces or areas with few significant features. 11
- 12. Existing Lower Level 12
- 13. 6 – New Wall Opening 7 – Existing Wall Opening Enlarged Lower Level 8 – Existing Stair to be Removed 13
- 14. Existing First Floor 14
- 15. 1 – Existing Opening to Remain 6 – New Wall Opening 2 – Existing Mezzanine to Remain 7 – Existing Wall Opening Enlarged 3 – Existing Casework to Remain 8 – Existing Stair to be Removed First Floor – Option 1 4 – Install New Window to Match Existing 9 – Existing Casework to be Removed 15
- 16. 1 – Existing Opening to Remain 6 – New Wall Opening 2 – Existing Mezzanine to Remain 7 – Existing Wall Opening Enlarged 3 – Existing Casework to Remain 8 – Existing Stair to be Removed First Floor – Option 2 4 – Install New Window to Match Existing 9 – Existing Casework to be Removed 16
- 17. Existing Mezzanine 17
- 18. 2 – Existing Mezzanine to Remain 6 – New Wall Opening 7 – Existing Wall Opening Enlarged Mezzanine 8 – Existing Stair to be Removed 18
- 19. Existing Second Floor 19
- 20. 1 – Existing Opening to Remain 7 – Existing Wall Opening Enlarged 3 – Existing Casework to Remain 8 – Existing Stair to be Removed 5 – Existing Window Seat to Remain 9 – Existing Casework to be Removed Second Floor – Option 1 6 – New Wall Opening 20
- 21. 1 – Existing Opening to Remain 7 – Existing Wall Opening Enlarged 3 – Existing Casework to Remain 8 – Existing Stair to be Removed 5 – Existing Window Seat to Remain 9 – Existing Casework to be Removed Second Floor – Option 2 6 – New Wall Opening 21
- 22. Existing Attic 22
- 23. Attic 7 – Existing Wall Opening Enlarged 23
- 24. Option 1 Attributes Children on 1st Floor / Adults on 2nd Floor • Concentrates more active / noisy program spaces on the first floor • Strollers have easy access to the children's area without requiring use of the elevator • Main circulation desk is always staffed and has direct sight lines to the children's area, in addition to the separate children's information desk • Locates teen area near adult area • Allows for four study rooms within the adult area • Low height (7'6") ceiling beneath the mezzanine will work better for children's program spaces than adult program spaces • Children have easier access to Lower Level meeting room for large programs 24
- 25. Option 2 Attributes Adults on 1st Floor / Children on 2nd Floor • Maximizes children's area on upper level, a more sequestered area of the building • Teens and children occupy the same floor • Allows for only three study rooms within the adult area • All adult areas are concentrated to a single floor (Adult, New Materials, Sight & Sound) 25
- 26. Petworth Library – Children’s Area 26
- 27. Alternate 1 - South Elevation 27
- 28. Alternate 2 - South Elevation 28
- 29. Alternate 1 - North Elevation 29
- 30. Alternate 2 - North Elevation 30
- 31. West Elevation 31
- 32. Alternate 1 - Northwest View 32
- 33. Alternate 2 - Northwest View 33
- 34. Alternate 1 - Southwest View 34
- 35. Alternate 2 - Southwest View 35
- 36. 36
- 37. 37