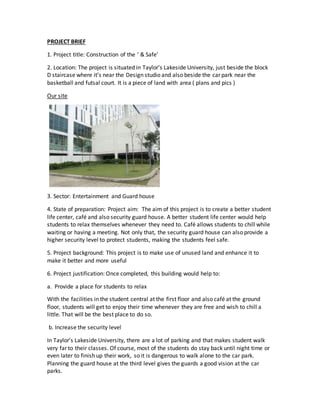
Project brief
- 1. PROJECT BRIEF 1. Project title: Construction of the ‘ & Safe’ 2. Location: The project is situated in Taylor’s Lakeside University, just beside the block D staircase where it’s near the Design studio and also beside the car park near the basketball and futsal court. It is a piece of land with area ( plans and pics ) Our site 3. Sector: Entertainment and Guard house 4. State of preparation: Project aim: The aim of this project is to create a better student life center, café and also security guard house. A better student life center would help students to relax themselves whenever they need to. Café allows students to chill while waiting or having a meeting. Not only that, the security guard house can also provide a higher security level to protect students, making the students feel safe. 5. Project background: This project is to make use of unused land and enhance it to make it better and more useful 6. Project justification: Once completed, this building would help to: a. Provide a place for students to relax With the facilities in the student central at the first floor and also café at the ground floor, students will get to enjoy their time whenever they are free and wish to chill a little. That will be the best place to do so. b. Increase the security level In Taylor’s Lakeside University, there are a lot of parking and that makes student walk very far to their classes. Of course, most of the students do stay back until night time or even later to finish up their work, so it is dangerous to walk alone to the car park. Planning the guard house at the third level gives the guards a good vision at the car parks.
- 2. c. Increase in number of students With all these great facilities and also high security level, I believe parents are most likely to send their children to Taylor’s Lakeside University to further their studies. 7. Project objective: - Improve the security level - Create a place for students to relax - A better student central - To make full use of that piece of land 8. Project description: The works shall be executed in an area of ( ) and shall comprise: - Earthworks - Construction of pillar to support the balcony at the first floor - Drainage works - Construction of 3 floor high building 9. Project merits: Once completed, the project would help to: - Avoid from bad cases fromhappening - Provide safety to students while leaving school - Give students to enjoy their breakfast or lunch at the cafe 10. Cost estimate: xxxxx 11. Duration: xxxxxx 12. Needs for technical assistance: Assistance to the Project Owner for the award of contracts and monitoring of execution works. 13. Problems and proposed actions: Secure relevant financing and issue the relevant invitations to tender. 14. Current situation of project: The construction works has not started yet as would probably start in January 2014 15. Hypothesis/Risks:
- 3. - Controllable environmental risks. 16. Environmental categorisation: This project is listed as 17. Actions required for the execution of project: Contact information: