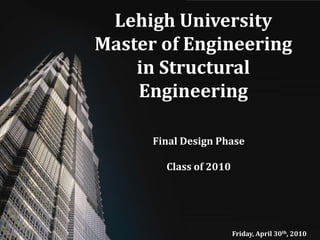
Harlem Park Building Design Project
- 1. Lehigh University Master of Engineering in Structural Engineering Final Design Phase Class of 2010 Friday, April 30th, 2010
- 2. Two different structures will be designed to increase the educational value of the design process. Harlem Park Saratoga Street Parking Structure Structural Engineer: Tindall/Cagley & Assoc. Architect: HSMM Structural Engineer: DeSimone Architect: Swanke Hayden Connell Architects
- 4. Fall 2009: Gravity System Study and Selection Composite Beam Steel Decking Concrete Slab Shear Studs Welded Wire Fabric Steel W-Section
- 5. There are many advantages and disadvantages of composite beam design for this structure Overall: Lighter, more economic system Works best with building geometry Disadvantages: Using “shored” spans High amount of studs Serviceability Concerns
- 6. Yellow Structural Engineers Harlem Park Development Final Design Seth E. Darley Steven K. Dutra Anthony J. Ferraro Eddie M. Guerra Fuentes
- 7. Lateral Load Resisting System Design Gravity System Design Foundation Design
- 12. ACI 318 Combinations
- 13. Loads Considered
- 14. Shear
- 15. Moment
- 16. Downward Axial
- 19. Cost of mobilization
- 21. End Bearing
- 24. Evans & Duncan Methodφ’ γ
- 26. Ties (ACI 10.13.8.4)
- 27. Bearing Strength of concrete (ACI 318-10.14.1)
- 28. Embedment of Longitudinal Reinforcement (CRSI 13-42)
- 29. Development Lengths (ACI 318-12.2)Maximum Uplift 25 Maximum Moment 24
- 32. Braced Excavation during construction
- 39. Mu = 620 kip*ft
- 40. Base Plate Dimensions 36” x 48” x 4 ¾”
- 43. Ground Floor Mezzanine Hanger L3x2x1/4 TYP.
- 44. Ground Floor Mezzanine Brace L2x2x1/8 TYP.
- 46. 4th Floor
- 47. 4th Floor
- 48. 4th Floor
- 49. 4th Floor Proposed splice location
- 50. 4th Floor
- 52. 6th Floor R = 67 kip R = 75 kip
- 56. 19th Floor Column Offset
- 59. Some sections not included in RAM Model
- 61. Siesmic: ASCE 7-05 Chp. 15
- 66. Cooling Tower Dunnage: NS Elevation
- 67. Cooling Tower Dunnage: EW Elevation
- 68. Cooling Tower Dunnage: Typical Connection
- 69. Sunken Roof
- 70. Sunken Roof NS Elevation
- 71. Sunken Roof EW Elevation
- 74. Lateral Design - Forces Wind Base Shear Hand Calculations: RAM Frame Analysis:
- 75. Lateral Design - Forces Seismic Base Shear Hand Calculations: 413 kip RAM Frame Analysis: 408 kip Within 2% =
- 76. Lateral Design - Forces Center of Rigidity Center of Mass 21st Floor dymax = 3.35” dymin = 1.32”
- 77. Lateral Design - Forces Center of Rigidity Center of Mass 10th Floor dymax = 1.13” dymin = 0.38”
- 78. Lateral Design Process Initial Thoughts Façade Step-backs Column Locations Building Geometry
- 79. Lateral Design Process Braced Frames Moment Frames Linked Beams Braced Frames Moment Frames Linked Frames
- 85. Lateral Design - Forces Lateral Deflection Approximation W14x145 A = 42.7in2 I = Ad2 dapproximate = 17” dRAM = 20.17” Within 15%
- 86. Typical Moment Frame Connection Column: W 14 x 283 Mu = 454 kip*ft Beam: W 30 x 90 Vu = 75 kip
- 87. Typical Braced Frame Connection
- 88. Questions ?
- 89. Questions ?
Editor's Notes
- Comprehensive design exposure to two very different structuresChance to explore various structural systems
- W-section: majority of the flexural capacitySteel decking: selected to satisfy span lengths and fireproofingConcrete slab: flexural capacity, transfers load, fireproofing for the steel deckingShear studs: transfer shear forces, diaphragm action, brace flange – local buckling, brace beam – ltb Welded wire fabric: temp and shrinkage
- Makes use of the slab as a structural elementProvides lateral bracing for the beams along their length to prevent ltbEfficiency is improved – lighter, more economic structural systemIf large amounts of studs are neededConstructing using shored spans
- General layout Typical Caission Design Basement Wall
- General layout Typical Caission Design Basement Wall
- General layout Typical Caission Design Basement Wall
- General layout Typical Caission Design Basement Wall
- General layout Typical Caission Design Basement Wall
- General layout Typical Caission Design Basement Wall
- General layout Typical Caission Design Basement Wall
- General layout Typical Caission Design Basement Wall
- General layout Typical Caission Design Basement Wall
- General layout Typical Caission Design Basement Wall
- General layout Typical Caission Design Basement Wall
- General layout Typical Caission Design Basement Wall
- General layout Typical Caission Design Basement Wall
- Concrete Columns Base Plates Anchor Details
- General layout Typical Caission Design Basement Wall
- General layout Typical Caission Design Basement Wall
- Typical Floor (Skewed Members, Column Splice) Truss Design
- Typical Floor (Skewed Members, Column Splice) Truss Design
- Typical Floor (Skewed Members, Column Splice) Truss Design
- Typical Floor (Skewed Members, Column Splice) Truss Design
- General layout Typical Caission Design Basement Wall
- General layout Typical Caission Design Basement Wall
- General layout Typical Caission Design Basement Wall
- General layout Typical Caission Design Basement Wall
- Column cantilever Façade Stepback
- Column cantilever Façade Stepback
- General layout Typical Caission Design Basement Wall
- General layout Typical Caission Design Basement Wall
- General layout Typical Caission Design Basement Wall
- General layout Typical Caission Design Basement Wall
- General layout Typical Caission Design Basement Wall
- General layout Typical Caission Design Basement Wall
- General layout Typical Caission Design Basement Wall
- Deflection approximation Geometry limitations
- Iterative phases
- Deflection approximation Geometry limitations
- Deflection approximation Geometry limitations
- - Elevations and typical connections
- - Elevations and typical connections
- - Elevations and typical connections
- General layout Typical Caission Design Basement Wall
- - Elevations and typical connections
- - Elevations and typical connections
