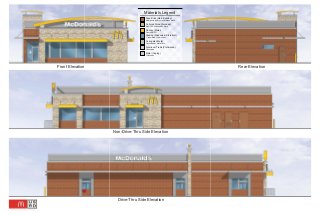Denunciar
Compartir
Descargar para leer sin conexión

Recomendados
CIC Building Information Modelling Standards (Phase One)

CIC Building Information Modelling Standards (Phase One)The Hong Kong Institute of Building Information Modelling (HKIBIM)
Hong Kong BIM Standards, Building Information Model - Project Execution Plan ...

Hong Kong BIM Standards, Building Information Model - Project Execution Plan ...The Hong Kong Institute of Building Information Modelling (HKIBIM)
Más contenido relacionado
Destacado
CIC Building Information Modelling Standards (Phase One)

CIC Building Information Modelling Standards (Phase One)The Hong Kong Institute of Building Information Modelling (HKIBIM)
Hong Kong BIM Standards, Building Information Model - Project Execution Plan ...

Hong Kong BIM Standards, Building Information Model - Project Execution Plan ...The Hong Kong Institute of Building Information Modelling (HKIBIM)
Destacado (12)
1st Qatar BIM User Day Business processes supported by BIM methodology, part 1

1st Qatar BIM User Day Business processes supported by BIM methodology, part 1
CIC Building Information Modelling Standards (Phase One)

CIC Building Information Modelling Standards (Phase One)
Hong Kong BIM Standards, Building Information Model - Project Execution Plan ...

Hong Kong BIM Standards, Building Information Model - Project Execution Plan ...
AB433-2--Start Early, Finish Early - Using Autodesk Revit Architecture During...

AB433-2--Start Early, Finish Early - Using Autodesk Revit Architecture During...
2D Color Elevations - SketchUp
- 1. Materials Legend Face Brick (Main Building) Rubigo Red Velour by Belden Brick Cultured Stone (Arcades) McD PFSW Blend by Boral Canopy (Metal) Pantone 123C Glazing (Windows & Storefront) 1" Insulated Clear Glass Aluminum Trellis (Prefinished) Cityscape Metal (Coping) Cityscape Corrugated Metal Cityscape by Metal-Era Front Elevation Rear Elevation Non-Drive-Thru Side Elevation Drive-Thru Side Elevation
