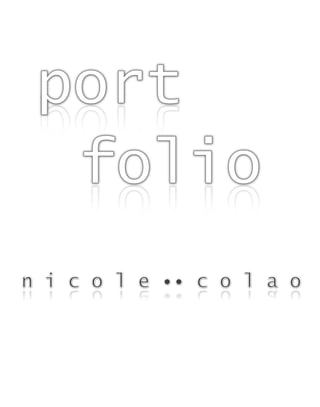
interior design portfolio
- 1. port folio n i c o l e •• c o l a o
- 2. art •• foundations •• •• black and white •• •• color •• •• three dimensional •• •• projects •• •• the alten •• •• cheryl’s house •• •• hawley hall •• •• blue dog fashions •• •• aristocrat motors •• •• ayers bathroom •• •• construction documents •• •• drafted •• •• autoCAD •• ` design
- 3. •• black and white •• explorations in tonal value and medium `
- 4. •• black and white •• tonal values as applied in interiors `
- 5. •• color •• rendered interiors and furniture `
- 6. •• color •• different rendering styles `
- 7. •• three dimensional •• study and application of various types of joinery in an abstract model `
- 8. •• three dimensional •• Creating beauty and utility from the ordinary `
- 9. •• the alten •• a space designed by embracing the beauty of garbage
- 10. •• the alten •• the ground floor provides residents with expandable spaces for custom events
- 11. •• the alten •• salvaged steel, glass, and recycled bottles used to help lower the buildings impact
- 12. •• the alten •• a stunning feature, the resident stairs are fashioned from the reclaimed wood of sailor trunks
- 13. •• the alten •• nana wall systems line the west wall blurring the line between the inside and out.
- 14. •• the alten •• rectangular steel panels line the open kitchen accenting the exposed structure above
- 15. •• blue dog fashions•• a blend of fashion and art in the shape of a modern boutique
- 16. •• blue dog fashions•• simplicity and modern lines throughout the space
- 17. •• blue dog fashions •• sculptural pieces define conversational areas
- 18. •• ayers bathroom •• modern lines and natural materials help achieve the concept of raw sustainability `
- 19. •• ayers bathroom •• raw coconut tiles and a stacked stone shower transform the space `
- 20. •• cheryl’s house•• a modern urban woman’s victorian row house `
- 21. •• cheryl’s house •• tones of gray create a dramatic private space on the second floor `
- 22. •• hawley hall •• an entry remodel using the principles of universal design `
- 23. •• aristocrat •• aristocrat motors reception desk for its vehicle showroom `
- 24. •• aristocrat •• sleek furniture selected for the café and waiting areas in the showroom `
- 25. •• drafting •• page description `
- 26. •• autoCAD •• the alten ground floor plan `
- 27. •• autoCAD •• media storage and led display wall elevations `
- 28. n i c o l e •• c o l a o madison ave 816-517-0649 Kansas city, mo 64114 nicole.colao@park.edu objective •• an internship with an accredited design firm assisting experienced professionals in commercial and residential projects education •• bachelor of arts in interior design park university, parkville, mo GPA: 3.8/4.0 profile •• i have proven capabilities including: •• concept development •• programming •• space planning •• materials selection •• construction documents •• presenting information coursework •• fundamentals of design, commercial interiors, furniture design, visual communications, human factors, lighting design computer skills: microsoft office autoCAD google sketchUp travel: examined architecture, art and culture in london, england; paris, france; amsterdam, holland activities •• as an IIDA student member, I have participated in pet utopia III & IV; we care 2008 work •• bartender/head service trainer kona grillrestaurant kansas city, mo march 2003 - present `