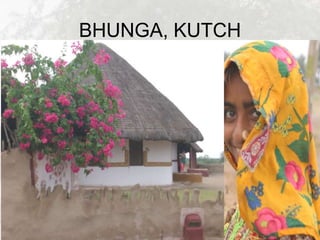
Bhunga, kutch.ppt
- 2. • The Bhonga is a traditional construction type in the Kutch district of the Gujarat state in India, which has a very high earthquake risk. • A Bhonga consists of a single cylindrically shaped room. • The Bhonga has a conical roof supported by cylindrical walls. Bhonga construction has existed for several hundred years. • This type of house is quite durable and appropriate for prevalent desert conditions. • Due to its robustness against natural hazards as well as its pleasant aesthetics, this housing is also known as "Architecture without Architects.“
- 3. • It performed very well in the recent M7.6 Bhuj earthquake in 2001. • Very few Bhongas experienced significant damage in the epicentral region, and the damage that did occur can be mainly attributed to poor quality of the construction materials or improper maintenance of the structure. • It has also been observed that the failure of Bhongas in the last earthquake caused very few injuries to the occupants due to the type of collapse.
- 4. • I
- 5. • These buildings are typically found in flat terrain. • They do not share common walls with adjacent buildings. • When separated from adjacent buildings, the typical distance from a neighboring building is 3.0 meters.
- 6. • Bhonga is circular in plan, with cylindrically shaped walls and topped with conical roof. • The inner diameter of the Bhonga is typically between 3m to 6m. • A Bhonga generally has only three openings one door and two small windows.
- 8. • Recent Bhongas constructions have used wide variety of construction materials. • These include the stone or burnt brick masonry either in mud mortar or in cement mortar. • Traditional roof consists of light-weight conical roof, while some recent constructions have used heavy manglore tiles on roofs. • Some recent constructions have used circular strip footing below the wall, while traditional construction simply extended the walls below ground level.
- 9. • The conical roof of a Bhonga is supported at its crest by a vertical central wooden post, which rests on a wooden joist. • The base of the roof and the wooden joist are generally directly supported on Bhonga walls. • Sometimes, the roof load on wooden joist is transferred to diametrically placed timber posts (vertical members) adjacent to the cylindrical wall. • This reduces the roof-load on the walls. • The Bhonga wall is usually extended below ground up to the required foundation depth, and separate foundation is not traditionally constructed. • In newer constructions, proper strip footing is also used.
- 11. • Due to circular shape of wall in plan, inertial forces developed in wall are resisted through shell action providing excellent resistance to lateral forces. • In addition, the thick walls required for thermal insulation have high in-plane stiffness which provides excellent performance under lateral loads. • The roofing materials are generally very light weight, and develops low inertia forces. • Since the roof is constructed from extremely ductile materials such as bamboo and straw, the performance of.these roofs is usually very robust.
- 12. • Even in situations where the roof collapses, its low weight ensures that the extent of injuries to occupants is very low. • In several Bhongas, the roof joist is not directly supported on the cylindrical walls, but is supported by two wooden vertical posts outside the Bhonga, which further improves seismic resistance of the inertia force generated in the roof. • In some instances, reinforcing bands at lintel level and collar level have been used to provide additional strength. • These bands are constructed from bamboo or from RCC. These increase the lateral load-carrying strength greatly and increase the seismic resistance of the Bhongas.
- 14. • These constructions are carried out by local village masons. • The locally available soft stone can easily be cut or chiselled into rectangular blocks, which are used for wall masonry. • The local soil is used for mud mortar and to make adobe blocks. Locally available timber and bamboo are used for roof. • The entire construction process, which is carried out by the mason with very few unskilled laborers, can be completed within 30 days. • The construction of this type of housing takes place in a single phase. • Typically, the building is originally designed for its final constructed size. • Bhongas are never "designed" in the modern context. However, Bhonga architecture is a very unique aspect of traditional desert architecture of Kutch region in which the size, location and orientation of the Bhonga are planned for very good structural and functional results.
- 16. INTERIORS AND DECORATION Windows decorated with Rural art on walls mirrors
- 17. Bhungas are connected through plinths and circulation is also carried out in that way.. A cluster of bhunga is built on one plinth usually the cluster contains settlements of one whole family
- 18. Thank you
