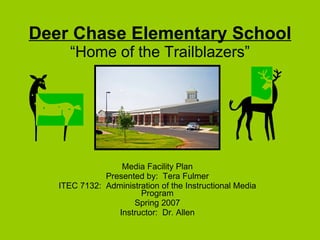Fulmer Facilities Plan
•Descargar como PPT, PDF•
2 recomendaciones•427 vistas
This powerpoint analyzes a current elementary school media center and makes suggestions for its improvement.
Denunciar
Compartir
Denunciar
Compartir

Más contenido relacionado
La actualidad más candente
La actualidad más candente (15)
Louisville academy facility plan fall 2008 itec frit 7132

Louisville academy facility plan fall 2008 itec frit 7132
Destacado
Destacado (19)
Glenn Hills Middle Smart Teams Smart School Faculty Meeting

Glenn Hills Middle Smart Teams Smart School Faculty Meeting
Glenn Hills Middle School Presentation at Calloway Gardens

Glenn Hills Middle School Presentation at Calloway Gardens
Raising Standards Performance Review November 2008

Raising Standards Performance Review November 2008
Similar a Fulmer Facilities Plan
Similar a Fulmer Facilities Plan (16)
Último
God is a creative God Gen 1:1. All that He created was “good”, could also be translated “beautiful”. God created man in His own image Gen 1:27. Maths helps us discover the beauty that God has created in His world and, in turn, create beautiful designs to serve and enrich the lives of others.
Explore beautiful and ugly buildings. Mathematics helps us create beautiful d...

Explore beautiful and ugly buildings. Mathematics helps us create beautiful d...christianmathematics
APM Welcome
Tuesday 30 April 2024
APM North West Network Conference, Synergies Across Sectors
Presented by:
Professor Adam Boddison OBE, Chief Executive Officer, APM
Conference overview:
https://www.apm.org.uk/community/apm-north-west-branch-conference/
Content description:
APM welcome from CEO
The main conference objective was to promote the Project Management profession with interaction between project practitioners, APM Corporate members, current project management students, academia and all who have an interest in projects.APM Welcome, APM North West Network Conference, Synergies Across Sectors

APM Welcome, APM North West Network Conference, Synergies Across SectorsAssociation for Project Management
Último (20)
Mixin Classes in Odoo 17 How to Extend Models Using Mixin Classes

Mixin Classes in Odoo 17 How to Extend Models Using Mixin Classes
Beyond the EU: DORA and NIS 2 Directive's Global Impact

Beyond the EU: DORA and NIS 2 Directive's Global Impact
Z Score,T Score, Percential Rank and Box Plot Graph

Z Score,T Score, Percential Rank and Box Plot Graph
Unit-IV; Professional Sales Representative (PSR).pptx

Unit-IV; Professional Sales Representative (PSR).pptx
Web & Social Media Analytics Previous Year Question Paper.pdf

Web & Social Media Analytics Previous Year Question Paper.pdf
SECOND SEMESTER TOPIC COVERAGE SY 2023-2024 Trends, Networks, and Critical Th...

SECOND SEMESTER TOPIC COVERAGE SY 2023-2024 Trends, Networks, and Critical Th...
Explore beautiful and ugly buildings. Mathematics helps us create beautiful d...

Explore beautiful and ugly buildings. Mathematics helps us create beautiful d...
Basic Civil Engineering first year Notes- Chapter 4 Building.pptx

Basic Civil Engineering first year Notes- Chapter 4 Building.pptx
APM Welcome, APM North West Network Conference, Synergies Across Sectors

APM Welcome, APM North West Network Conference, Synergies Across Sectors
Unit-V; Pricing (Pharma Marketing Management).pptx

Unit-V; Pricing (Pharma Marketing Management).pptx
Fulmer Facilities Plan
- 1. Deer Chase Elementary School “Home of the Trailblazers” Media Facility Plan Presented by: Tera Fulmer ITEC 7132: Administration of the Instructional Media Program Spring 2007 Instructor: Dr. Allen
- 2. Table of Contents • School Data • Media Center Introduction • Existing Floor Plan • Photo Tour • Facility Use Information • Student Survey Results • Teacher Survey Results • Remodeled Floor Plan • Improvements
- 7. Existing Media Center 5 circular tables & two rectangular Media Prod. Studio Studio Media Prod. Storage Circulation Area Work Room Office Restroom Conference Room Computer Stations Entrance Shelving Unit Angled Reading Table Story Time Area Emergency Exit
- 10. Story Time Area The picture to the left shows the seating for the Story Time Area, which is contained by a wall that rises about half-way to the ceiling. This area is in the back of the library. There is an emergency exit also located here.
- 12. Current Book Stacks There are approximately 5167 books shelved on either one of the nine short, stand-alone shelving units, or in one of the shelving units affixed to the perimeter of the media center.
- 18. Audio/Visual Rooms These pictures show two separate Audio/Visual Rooms. The one of the left is used to film the Deer Chase Morning News, while the one on the right contains two large workspace counters, Ellison Machine, border paper, and T.V./VCR hook-ups which broadcast videos and DVDs to the entire school on three different channels.
- 19. Media Production Area The picture shows one media production area that contains two computers used in the production of the Deer Chase Morning News. The second media production area is currently used for storage, and my media specialist did not want me to take a picture of it due to the mess.
- 27. Remodeled Media Center New Items Moved Items Media Prod. Studio Studio Media Prod. Storage Circulation Area Work Room Office Restroom Conference Room Computer Stations 2 computers at each Entrance Shelving Unit Story Time Area Relaxing Reading Area Table Table Table Table Table Table Teacher Table