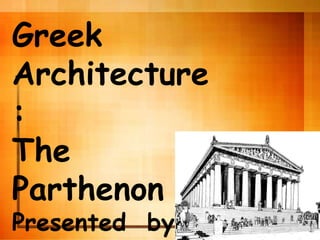
Parthenon
- 2. INTRODUCTION The Parthenon is a temple on the Athenian Acropolis, Greece, dedicated to the maiden goddess Athena. Its construction started in 447 BC and ended in 438 BC Architects: Ictinus and Callicrates Master sculptor: Phidias
- 3. PARTHENON
- 4. PLAN (FORM) The temple stands on the conventional three steps, the top step being 30.9m x 69.5m The cella consist of two room end to end with hexastyle prostyle porches. The eastern room being 29.8m long and 19.2m wide , with Doric colonnades in two tiers , structurally necessary to support the timber roof.
- 5. PLAN (PARTHENOS AT ACROPOLIS)
- 6. INTERIOR Inside, the Temple has a double cella (inner sanctum) with pronaos (the antechamber, with the only door into the cella) and opisthodomos (the rear room). The smaller west cella had 4 interior columns. Inside the east cella was a U-shaped colonnade of 9 columns and a pier on each long side, and 3 columns between the 2 piers on the short side. Toward the west end of the interior colonnade was a statue base for the cult statue of Athena Parthenos with a large shallow rectangle cut to create a reflecting pool in front of it. The Phidias' statue was made of gold and ivory with polychrome details. . Bronze doors are postulated for both eastern and western cellas. Here the roof is supported by four ionic columns placed in a rectangle 4.7 x 7 m. The ceiling was of wood with painted & gilded decoration.
- 10. LONGITUDINAL SECTION OF THE PARTHENON DORIC COLUMNS IONIC COLUMNS
- 11. DORIC ORDER •Of the three columns found in Greece, Doric columns are the simplest. They have a capital (the top, or crown) made of a circle topped by a square. •The shaft (the tall part of the column) is plain and has 20 sides. There is no base in the Doric order. • The Doric order is very plain, but powerful-looking in its design. Doric, like most Greek styles, works well horizontally on buildings.
- 12. OPTICAL REFINEMENT The Parthenon is the best example in Greek temple architecture of the practice of optical refinement. To the unaided eye, columns tend to look narrower in the middle than at the top or bottom. Each of the columns in the Parthenon was built with a slight bulge in the middle, to make them appear" straight”. Furthermore, the spacing between the columns appear smaller towards the centre. Therefore, they were spaced wider apart accordingly.
- 14. ROOF Greek temples typically covered the wooden roof rafters with fired clay tiles. In contrast, the roof of the Parthenon was covered with light weight, thinly-sliced (only 3 centimeters thick), nearly translucent marble tiles. Along the roof-line, Parthenon builders removed the appearance of 'fussiness' and clutter by positioning decorative antefixes (roof-line ornaments) between alternate rows of roof tiles, rather than the traditional placement at the end of each row of tiles.
- 15. ANTEFIXES
- 16. DESTRUCTION: In 1687 ,the Venetians sent an expedition led by Francesco Morosini to attack Athens and capture the Acropolis RECONSTRUCTION:In 1975, the Greek governme nt began a concerted effort to restore the Parthenon and other Acropolis structures.
- 17. COMMON TERMS (ARCHITECTURE OF PARTHENON) METOPE: is a rectangular architectural element that fills the space between two triglyphs in a Doric frieze, which is a decorative band of alternating triglyphs and metopes above the architrave of a building of the Doric order. FRIEZE:In architecture the frieze /ˈfriːz/ i s the wide central section part of an entablature and may be plain in the Ionic or Doric order, or decorated withbas-reliefs.. TRIGLYPH: is an architectural term for the vertically channeled tablets of the Doric frieze, so called because of the angular channels in them, two perfect and one divided, the two chamfered angles or hemiglyphs being reckoned as one. PEDIMENT :is an element in which the tympanum, or triangular area within the pediment, was often decorated with relief sculpture depicting scenes from Greek and Roman mythology or allegorical figures
- 18. DORIC: Simplest of the three, not at all fancy. IONIC: It has a base and a scroll pattern on top. CORNITHION: The fanciest it has intricate carvings on the top.
- 19. BIBLIOGRAPHY REFFERENCE B . FLETTCHER WWW.ANCIENT GREECE .ORG WWW.GODESS ATHENA . ORG WWW.WIKIPEDIA.ORG
Notas del editor
- Inside the colonnades , towards the end ,there stood the gold & ivory statue of Athena Parthenos ,the work of Phidias ,representing the Athena fully armed with spear , helmet & shield , accompanied by a snake & holding in her right arm a statue of victory. The ceiling was of wood with painted & gilded decoration. To the west with its own porch , is a square chamber , the PARTHENON or the VIRGIN LADY, a depository for valuable offerings . Here the roof is supported by four ionic columns placed in a rectangle 4.7 x 7 m.
