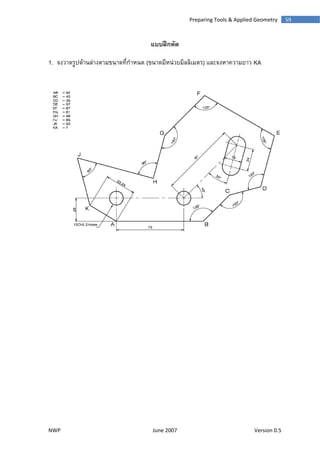แบบฝึกหัดที่ 2 การเตรียมอุปกรณ์
•
0 recomendaciones•1,058 vistas
Denunciar
Compartir
Denunciar
Compartir
Descargar para leer sin conexión

Recomendados
Recomendados
Más contenido relacionado
La actualidad más candente
La actualidad más candente (20)
Engineering Drawing: Chapter 04 orthographic writing

Engineering Drawing: Chapter 04 orthographic writing
Engineering Drawing: Chapter 05 pictorial sketching

Engineering Drawing: Chapter 05 pictorial sketching
Engineering drawing chapter 03 orthographic projection.

Engineering drawing chapter 03 orthographic projection.
Lecture 3 A Isometric And Orthographic Sketching 2009

Lecture 3 A Isometric And Orthographic Sketching 2009
Destacado (19)
ตัวอย่างการใช้ SketchUp สร้างโมเดลและคิดราคาได้อย่างรวดเร็วและมีประสิทธิภาพ

ตัวอย่างการใช้ SketchUp สร้างโมเดลและคิดราคาได้อย่างรวดเร็วและมีประสิทธิภาพ
แบบฝึกหัดที่ 2 การเตรียมอุปกรณ์
- 1. NW 1. จ P จงวาดรูปดานนลางตามขนนาดที่กําหนด June 200 แบบฝกหั (ขนาดมีหน 07 Prepa หัด นวยมิลลิเมตร aring Tools & ร) และจงหาค Ve & Applied Ge ความยาว KA ersion 0.5 59ometry A 9
- 2. NWP June 2007 Version 0.5 60 Fundamental of Engineering Drawing 2. จงวาดรูปดานลางตามขนาดที่กําหนด
- 3. NWP June 2007 Version 0.5 61 Preparing Tools & Applied Geometry 3. จงวาดรูปดานลางตามขนาดที่กําหนด
- 4. NWP June 2007 Version 0.5 62 Fundamental of Engineering Drawing 4. จงวาดรูปดานลางตามขนาดที่กําหนด
