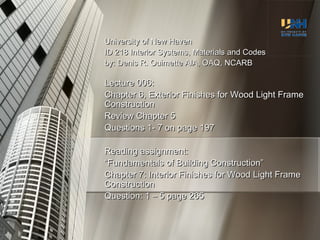006
•Descargar como PPT, PDF•
3 recomendaciones•8,086 vistas
Architectural Class Materials and Methods
Denunciar
Compartir
Denunciar
Compartir

Más contenido relacionado
La actualidad más candente
La actualidad más candente (20)
Presentation on Brick Masonry, Paint and Plastering

Presentation on Brick Masonry, Paint and Plastering
Destacado (17)
Similar a 006
15-Working details-cladding-External Timber cladding guide-by Prof Dr. Ehab E...

15-Working details-cladding-External Timber cladding guide-by Prof Dr. Ehab E...Faculty of fine arts -Cairo. Egypt.
Similar a 006 (20)
Euro Style Design Ltd Arxx P Panel Dura Viessmann Commercialresidential

Euro Style Design Ltd Arxx P Panel Dura Viessmann Commercialresidential
15-Working details-cladding-External Timber cladding guide-by Prof Dr. Ehab E...

15-Working details-cladding-External Timber cladding guide-by Prof Dr. Ehab E...
Portal Frame Construction & Pre Engineered Building System

Portal Frame Construction & Pre Engineered Building System
Más de Denis R. Ouimette, AIArchitect
Más de Denis R. Ouimette, AIArchitect (18)
006
- 1. University of New Haven ID 218 Interior Systems, Materials and Codes by: Denis R. Ouimette AIA, OAQ, NCARB Lecture 006: Chapter 6, Exterior Finishes for Wood Light Frame Construction Review Chapter 5 Questions 1- 7 on page 197 Reading assignment: “ Fundamentals of Building Construction” Chapter 7: Interior Finishes for Wood Light Frame Construction Question: 1 – 5 page 265
