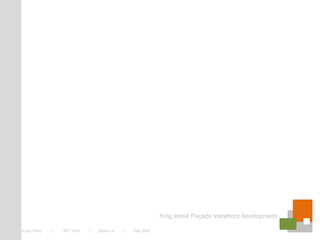
Town Hall façade redesign
- 1. King street Façade storefront development
- 2. SITE PLAN N
- 3. Town Hall houses and manages various local government departments for the town of Boone. These divisions include administration, finance, human resources, development services, public utilities, public works, the fire department and police. Boone’s Town Hall façade is composed primarily of brick. The main entrance is recessed into the building providing for an unobstructed flow of traffic. There are few windows except around this main entrance, which incorporates a 10’9” pane of glass along the façade. The rectilinear form of the building strays from the natural curve of the roadway, leaving a portion of the sidewalk uncovered by the arcade. As a result, the columns obstruct traffic. Recessed down lighting is provided under the arcade. Atop the arcadeis metal sheathing. Two flag poles are mounted to the exterior of the arcade. Along the sidewalk is a single street lamp near an appalcart stop. Along the bottom of the façade vegetation has been incorporated by the use of decorative flower boxes. These areas are incased in a light stone with wrought iron guard rail. Along the right side of the building there is a drop box and drive through drop off zone. There are several windows of varying sizes along this facade. Signage is mounted directly to the buildings façade. It is appropriately sized for viewing from both the street and sidewalk, though visible only if perpendicular to the buildings façade. The high contrast of white on black aids the visually impaired and disabled. The building is oriented toward the north-east. The façade will receive the most sunlight during the early afternoon hours, when not blocked by the surrounding buildings. During the late afternoon the exposed western façade would be most exposed to the sun. Current Conditions
- 4. Boone Town HAll Mission Statement The façade’s use of materials and forms will reflect the values and culture of the Boone community. The façade must suggest the purpose of a Town Hall, embodying authority while being inviting to townspeople. Pedestrian traffic will flow seamlessly within and around the building providing uninterrupted movement along the street. Signage will be clear and visible from all vantage points along the street. Vegetation will be expanded upon and further incorporated wherever possible. Concept/Branding Strategies Nature Cultural Heritage Community Intellect Diversity Sustainability
- 5. Precedent Study A modern interpretation of classic architectural elements. Emphasis on corners Receding & projecting planesFlat roofRusticated lower story Symmetry Polychrome Innovative use of wood, concrete and other natural materials. Harold Washington Library Center (1991) - Chicago, IL; Hammond, Beeby & Babka- Neoclassical The Breakers (1892-95) - Newport, R.I.; Richard Morris Hunt AT&T Building(1984) - New York City, NY; Philip Johnson
- 6. process
- 8. Perspectives
- 9. Current Façade / Proposed Facade