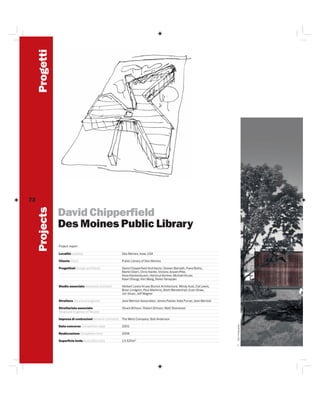
Des Moines Public Library
- 1. Progetti David Chipperfield Des Moines Public Library Project report Località Location Des Moines, Iowa, USA Cliente Client Public Library of Des Moines Progettisti Design architects David Chipperfield Architects: Doreen Bernath, Franz Borho, Martin Ebert, Chris Hardie, Victoria Jessen-Pike, Ilona Klockenbusch, Hartmut Kortner, Michael Kruse, Kaori Ohsugi, Kim Wang, Reiko Yamazaki Studio associato Associate architect Herbert Lewis Kruse Blunck Architecture: Mindy Aust, Cal Lewis, Brian Lindgren, Paul Mankins, Brett Mendenhall, Evan Shaw, Jon Sloan, Jeff Wagner Strutture Structural engineer Jane Wernick Associates: James Packer, Kate Purver, Jane Wernick Strutturista associato Structural Engineer of Record Shuck-Britson: Robert Britson, Matt Sherwood Impresa di costruzioni General contractor The Weitz Company: Bob Anderson Data concorso Competition date 2001 Realizzazione Completion time 2006 Superficie lorda Gross floor area 13.520m2 Toni Yli-Suvanto Projects 72 1
- 3. Christian Richters Progetti Biblioteca Pubblica di Des Moines 2 Christian Richters Projects Des Moines Public Library 74 3 The library will form an integral part of the new Des Moines ‘Western Gateway Park’. This area of the city is currently undergoing extensive redevelopment and the new library and park will become a centrepiece for the urban renewal of Des Moines. Located at the east end of the park the new library acts as a link between downtown Des Moines and the park. On the one hand, it responds to the city block, but at the same time it stretches out into the parkland, floating in the surrounding landscape, thus creating outside spaces of different character while conveying to the visitor the feeling of sitting in the park while reading a book. The Gateway Gallery, a flexible activity space, forms part of a public route through the building. Administration and back of house services are housed in the east wing. In addition to book stacks, the library also accommodates education facilities, children’s play areas and a conference wing with a café, reinforcing the public nature of the building and providing a platform for public life. The two story concrete structure sits above an underground car park and is entirely wrapped in composite energy efficient glass-metal skin. Laminated between two glass surfaces, a layer of expanded copper mesh reduces glare and solar gain, thus greatly reducing long-term energy costs. The mesh is the only sun-shading device necessary, ensuring that the view from the inside into the park is maintained at all times. Slight variations in the make up of the panels provide the library with a differentiated yet uniform skin, emphasising the organic shape of the building. 1 Digital simulation of library volume set in the urban context of Des Moines 2 Close-up view of entirely glass and metal, energy saving cladding 3 The reinforced cement structure is entirely clad in a system made of a copper mesh enclosed between two glass panes, which reduces vibration and sun radiation within the library 4 Aerial view of building set in the new Western Gateway Park 5 Groundfloor plan: 1. library; 2. conference rooms; 3. café; 4. back of house; 5. entrance
- 4. La biblioteca sarà parte integrante del nuovo Western Gateway Park di Des Moines. Questa porzione di città è oggi sottoposta a un ampio programma di sviluppo e la nuova biblioteca, con il parco, diverrà centro del processo di rinnovamento urbano di Des Moines. Situata nell’estremità est del parco, la nuova biblioteca funge da elemento di connessione tra il centro di Des Moines e il parco. Se da un lato corrisponde a un isolato urbano, dall’altro si allunga anche all’interno del parco, fluttuando nel paesaggio circostante, a creare spazi esterni differenti per carattere e offrendo al visitatore l’impressione di sedere nel parco durante la lettura dei libri. La Gateway Gallery, spazio flessibile destinato a diverse attività, genera, all’interno dell’edificio, un percorso pubblico. Amministrazione e servizi di prestito sono collocati nell’ala est. Oltre alle scaffalature per i libri, la biblioteca ospita servizi di carattere educativo, aree di gioco per i bambini e un’ala per conferenze, rafforzando così il carattere pubblico dell’edificio e offrendo una base per lo svolgersi della vita comunitaria. La struttura in cemento a due piani poggia su un parcheggio sotterraneo ed è interamente rivestita con una pelle di vetro e metallo a rendimento energetico. Una maglia in rame racchiusa tra due superfici vetrate riduce il riverbero e l’irradiazione solare conducendo, sul lungo periodo, a una radicale riduzione dei costi d’energia. La maglia è l’unico dispositivo necessario per la schermatura dal sole e assicura, in ogni caso, la vista dall’interno verso il parco. Leggere variazioni nella costruzione dei pannelli offrono alla biblioteca una pelle uniforme ma differenziata, enfatizzando la forma organica dell’edificio. 5 Christian Richters 1 Simulazione digitale dell’inserimento del volume della biblioteca all’interno del contesto urbano di Des Moines 2 Veduta ravvicinata del rivestimento interamente in vetro e metallo a rendimento energetico 3 La struttura di cemento armato è interamente rivestita da un sistema costituito da una rete di rame racchiusa tra due lastre di vetro; il sistema consente di ridurre il riverbero e l’irradiazione solare all’interno della biblioteca 4 Veduta aerea dell’edificio inserito nel nuovo Western Gateway Park 4 Pianta del piano terra: 1. biblioteca; 2. sala conferenza; 3. caffè; 4. zone di ristoro; 5. ingresso 4 0 5 20m 5 4 1 3 2
