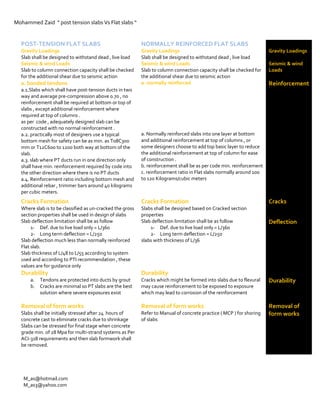
Posttension vs flat slab
- 1. Mohammed Zaid “ post tension slabs Vs Flat slabs “ POST‐TENSION FLAT SLABS NORMALLY REINFORCED FLAT SLABS Gravity Loadings Gravity Loadings Gravity Loadings Slab shall be designed to withstand dead , live load Slab shall be designed to withstand dead , live load Seismic & wind Loads Seismic & wind Loads Seismic & wind Slab to column connection capacity shall be checked Slab to column connection capacity shall be checked for Loads for the additional shear due to seismic action the additional shear due to seismic action a. bonded tendons a. normally reinforced Reinforcement a.1.Slabs which shall have post‐tension ducts in two way and average pre‐compression above 0.70 , no reinforcement shall be required at bottom or top of slabs , except additional reinforcement where required at top of columns . as per code , adequately designed slab can be constructed with no normal reinforcement . a.2. practically most of designers use a typical a. Normally reinforced slabs into one layer at bottom bottom mesh for safety can be as min. as T08C300 and additional reinforcement at top of columns , or mm or T12C600 to 1200 both way at bottom of the some designers choose to add top basic layer to reduce slab. the additional reinforcement at top of column for ease a.3. slab where PT ducts run in one direction only of construction . shall have min. reinforcement required by code into b. reinforcement shall be as per code min. reinforcement the other direction where there is no PT ducts c. reinforcement ratio in Flat slabs normally around 100 a.4. Reinforcement ratio including bottom mesh and to 120 Kilograms/cubic meters additional rebar , trimmer bars around 40 kilograms per cubic meters. Cracks Formation Cracks Formation Cracks Where slab is to be classified as un‐cracked the gross Slabs shall be designed based on Cracked section section properties shall be used in design of slabs properties Slab deflection limitation shall be as follow Slab deflection limitation shall be as follow Deflection 1‐ Def. due to live load only = L/360 1‐ Def. due to live load only = L/360 2‐ Long term deflection = L/250 2‐ Long term deflection = L/250 Slab deflection much less than normally reinforced slabs with thickness of L/36 Flat slab. Slab thickness of L/48 to L/55 according to system used and according to PTI recommendation , these values are for guidance only Durability Durability a. Tendons are protected into ducts by grout Cracks which might be formed into slabs due to flexural Durability b. Cracks are minimal so PT slabs are the best may cause reinforcement to be exposed to exposure solution where severe exposures exist which may lead to corrosion of the reinforcement Removal of form works Removal of form works Removal of Slabs shall be initially stressed after 24 hours of Refer to Manual of concrete practice ( MCP ) for shoring form works concrete cast to eliminate cracks due to shrinkage of slabs Slabs can be stressed for final stage when concrete grade min. of 28 Mpa for multi‐strand systems as Per ACI‐318 requirements and then slab formwork shall be removed. M_as@hotmail.com M_as3@yahoo.com
- 2. Mohammed Zaid “ post tension slabs Vs Flat slabs “ POST‐TENSION FLAT SLABS NORMALLY REINFORCED FLAT SLABS Reinforcement congestion Reinforcement congestion Reinforcement Reinforcement Placement is easy since the Reinforcement shall be heavy where the slab meets the congestion reinforcement is reduced due to usage of Post‐ column which is costly effective due to required labors tensioning work on the floor which is desired to be constructed Punching shear capacity Punching shear capacity Punching Punching shear capacity is higher than normally Punching shear capacity are limited to concrete strength shear capacity reinforced concrete due to contribution of Post‐ of the connection . tension forces. Forming an opening at alter stage after Forming an opening at alter stage after Forming an completion of concrete slab stressing completion of concrete slab stressing opening at When forming large openings in structures after Forming an opening in normally reinforced flat plate alter stage initial construction, regard must be given to the same procedure of bonded PT slabs after original design concept. Post‐tensioned slabs are no different from other forms of construction in this Forming an opening after construction of slabs refers completion of respect. that some of the rebar shall be cut concrete slab Providing a large hole in a slab with bonded tendons stressing is nota problem, since the operation is. similar to When rebar to be cut , slab shall be checked and that for a reinforced section. Therefore attention is reinforcement shall be anchored given here only to forming a large hole through a slab with unbounded tendons. Additional reinforcement shall be added around opening as per code required. In forming larger openings it is likely that more than one group of tendons will be affected and will need to be removed. As mentioned above, techniques already exist for de‐tensioning; similarly, there are techniques available for re‐anchoring tendons and re‐tensioning. It is therefore possible to remove tendons which cross an opening without affecting the remaining areas of the slab which those same tendons pass through and support. Span/Depth Floor System Ratio One-way slabs 48 Two-way slabs 45 Two-way slab with drop panel (minimum drop panel 50 at least L/6 each way) Two-way slab with tow way 55 beams Two-way waffle slab (5ftx5ft 35 grid) Beams, b ≈ h/3 20 Beams, b ≈ 3h 30 One-way Joists 40 Span to depth ratio of PT slabs Span to depth ratio of Flat slabs M_as@hotmail.com M_as3@yahoo.com
