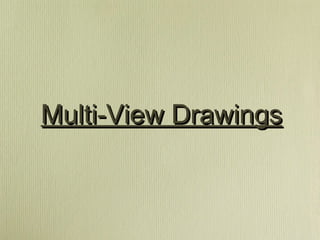
AST 406 Multi-View Drawing
- 2. Multi-view Drawing • A multi-view drawing is one that shows two or more two-dimensional views of a three-dimensional object. • Multi-view drawings provide the shape description of an object. • When combined with dimensions, multi- view drawings serve as the main form of communication between designers and manufacturers.
- 4. Width, Depth, and Height All three-dimensional objects have width, height, and depth. Width is associated with an object’s side-to- side dimension. Height is the measure of an object from top- to-bottom. Depth is associated with front-to-back distance.
- 5. Width, Depth, and Height
- 6. Width, Depth, and Height 45°
- 7. Orthographic Projection • Orthographic projection is a technique that is used to create multiview drawings. • Orthographic projection is any projection of the features of an object onto an imaginary plane of projection. • The projection of the features of the object is made by lines of sight that are perpendicular to the plane of projection.
- 8. Orthographic Projection • The best way to understand orthographic projection is to imagine an object contained inside a glass box.
- 9. Orthographic Projection • There is a total of six glass walls surrounding the object. • Each wall represents a projection plane onto which a two- dimensional object view will be created.
- 10. Projection Plane • A projection plane, also referred to as a plane of projection or picture plane, is an imaginary surface that exists between the viewer and the object. • The projection plane is the surface onto which a two-dimensional view of a three- dimensional object is projected and created.
- 11. Orthographic Projection • Start by focusing only on the front projection plane. 2 • A person standing 3 in front of the object would see 1 only the five s t igh e 4 of ngl corners identified lin 0° a ction e 9 at proje e 5 in black. to plan
- 12. Orthographic Projection • Projection lines are used to project each corner outward until they reach the projection plane.
- 13. Projection Lines A projection line is an imaginary line that is used to locate or project the corners, edges, and features of a three-dimensional object onto an imaginary two-dimensional surface.
- 14. Orthographic Projection • The visible edges of the object are then identified on the projection plane by connecting the projected corners with object lines.
- 15. Orthographic Projection • The orthographic projection process is then repeated on the other projection planes.
- 16. Sketching a Multiview Drawing • Given the overall dimensions of the object, a pencil, and a sheet of graph paper, a sketching multiview drawing can be easily done using points, construction lines, and object lines.
- 17. Sketching a Multiview Drawing Step #1: Calculate the amount of space that the views will take up.
- 18. Calculating Required Space Overall Multiview 12 Sketch Height? space s Overall Multiview Sketch Width? 18 spaces
- 19. Sketching a Multiview Drawing Step #1: Calculate the amount of space that the views will take up. Step #2: Layout the boxes within which the individual views will occur using points and construction lines.
- 21. Sketching a Multiview Drawing Step #1: Calculate the amount of space that the views will take up. Step #2: Layout the boxes within which the individual views will occur using points and construction lines. Step #3: Identify the visible edges by drawing object lines on top of the construction lines.
- 24. Requirements in pencil = fixable. for MVDs • The lines should be neatly done • The lines should be neatly done – not too thick. • A straight edge is needed for straight lines – no free hand. • The drawings are done to a labelled scale. • The object’s actual dimensions are labelled. • Object Lines (seen) are done in black ---------. • Hidden Lines are dashed -- -- --. • The metric dimensions line up: width of the top/front views height of the front/right views • The three views are labelled – Top/Front/Right.
- 25. A Question… • Each of the blocks at right has the same overall dimensions and color. • What else do they have in common?
- 26. A Question… Each of the blocks at right has They all have the same overall dimensions and identical top color. views! What else do they have in common?
Editor's Notes
- Tell students: Notice how all views line up and construction lines can be used to help project the views from the first view drawn.
- Tell Students: Notice the six glass walls that represent planes and six views can be projected from this view. Three views are typically used and they are top, front, and right side. The opposite of each view being bottom, back, and left side also exist.
- There are several ways to sketch a multiview drawing. Feel free to use the best way that make since to you. Teachers may choose to explain from the board or overhead using an example and have students follow along.
- You could have students practice sketching the multiview drawings of these objects individually or in groups to help determine the answer before revealing it.
