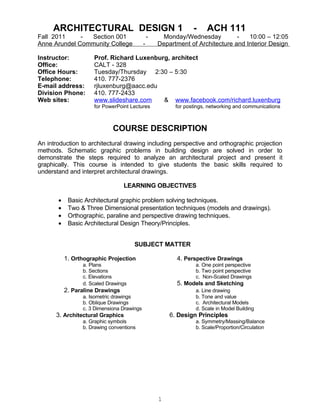
ACH121 001 f 2011 syllabus
- 1. ARCHITECTURAL DESIGN 1 - ACH 111 Fall 2011 - Section 001 - Monday/Wednesday - 10:00 – 12:05 Anne Arundel Community College - Department of Architecture and Interior Design Instructor: Prof. Richard Luxenburg, architect Office: CALT - 328 Office Hours: Tuesday/Thursday 2:30 – 5:30 Telephone: 410. 777-2376 E-mail address: rjluxenburg@aacc.edu Division Phone: 410. 777-2433 Web sites: www.slideshare.com & www.facebook.com/richard.luxenburg for PowerPoint Lectures for postings, networking and communications COURSE DESCRIPTION An introduction to architectural drawing including perspective and orthographic projection methods. Schematic graphic problems in building design are solved in order to demonstrate the steps required to analyze an architectural project and present it graphically. This course is intended to give students the basic skills required to understand and interpret architectural drawings. LEARNING OBJECTIVES • Basic Architectural graphic problem solving techniques. • Two & Three Dimensional presentation techniques (models and drawings). • Orthographic, paraline and perspective drawing techniques. • Basic Architectural Design Theory/Principles. SUBJECT MATTER 1. Orthographic Projection 4. Perspective Drawings a. Plans a. One point perspective b. Sections b. Two point perspective c. Elevations c. Non-Scaled Drawings d. Scaled Drawings 5. Models and Sketching 2. Paraline Drawings a. Line drawing a. Isometric drawings b. Tone and value b. Oblique Drawings c. Architectural Models c. 3 Dimensiona Drawings d. Scale in Model Building 3. Architectural Graphics 6. Design Principles a. Graphic symbols a. Symmetry/Massing/Balance b. Drawing conventions b. Scale/Proportion/Circulation 1
- 2. GRADING GUIDELINES Class participation/Attitude 20% Project #1 (Le Cube) 30% Project #2 (HouseProject) 50% 100% REQUIRED TEXTBOOK: 101 Things I learned in Architecture School Matthew Frederick RECOMMENDED TEXT: Architectural Graphics Francis D.K. Ching John Wiley & Sons, Inc. WEEK DATE ACTIVITY_______________________________________ 1 8/22 Introduction to Course Objectives, Policies & Procedures Review materials and equipment required for class. Expectations: working at home. Tour facilities, take student pictures. PROJECT #1 issued - “Le Cube” Read “101 Things I learned in Architecture School” 8/24 Model due by the end of class! Drawing types: Orthographic / Perspective Projection Explained Map/City analogy! SCALE 2 8/29 Review basic drawing techniques. Projection/ Line type & Line Weight Demo: Technique of tracing hard-line drawings with felt-tipped pens. Demo: Drawing the floor plan. 8/31 Remember: Always research via the Internet similar project examples! Read “101 Things I learned in Architecture School” 3 9/05 LABOR DAY……….No class! HURRAY! 9/07 Demo: Stippling - Drawing the Section & Elevation. Lecture: Space, Form and Order in Architecture 4 9/12 Demo: Paraline (Axonomtric) Drawing Texturing/Toning surfaces 9/14 Sketching outdoors - Full class lab – work on project 5 9/19 Demo: 2 point Perspective Drawing 2
- 3. 9/21 Demo: Sheet composition and layout. Tracing techniques. Sketching Outdoors 6 9/26 Demo: 1 point perspective 9/28 Project #1 is DUE at the beginning of Class! PIN-UP TIME! 7 10/03 Project No. 2 issued. “ A Cube House ” DEMO: Color Rending Techniques for Designers 10/05 Space, Form and Order in Architecture The World According to Ching! 8 10/10 Freehand Sketching Techniques / Journaling for the Design Student Using Markers and Colored Pencils in Architectural Sketching 10/12 Designing with Architectural Models Selecting materials and scale! 9 10/17 Paraline drawing demonstrated. 10/19 Studio time: Paraline and Perspective demonstrated CHARETTE TIME 10 10/24 CUBE HOUSE: Schematic design due at beginning of class. 10/26 Using models to achieve perspective and drawing techniques. 11 10/31 Research via the internet similar project examples. Study model due at the end of class. 11/02 Studio time to develop plans, sections and elevations. Demo: The Importance of Entourage 12 11/07 Demo: Building architectural and site models. Tips and tricks! Frank Lloyd Wright, Fallingwater and the birth of Organic Architecture 11/09 Studio/Desk crit. DEMO: Color Rending Techniques for Architects and Designers 13 11/14 Studio time and Perspective Demonstration of Project Assignment: Complete orthographic drawings with "entourage." 11/16 Demo SketchUp 3
- 4. Develop sheet layout Assignment: Complete perspective drawing. 14 11/21 Studio time and Demonstration of Presentation Techniques. 11/23 Form Space Order Lecture 15 11/28 Studio time / Demonstration of Model Building and Drawing Techniques DEMO: Color Rending Techniques for Architects and Designers 11/30 Studio time: Various rendering techniques demonstrated: CHARETTE TIME! FINAL PROJECT PRESENTATION (EXAM): December 5th at 10:15 – 12:15 Note: The instructor reserves the right to make changes to this schedule (field trips). Department Policies All students are expected to view the Department Policies as part of this course syllabus. These policies have been carefully developed over time to ensure your success in our program and apply to all courses in the department. Each student should carefully read through these policies. To verify your understanding of these policies, each student is required to sign and submit the Student Verification of Course Syllabus and Department Policies form for this course. To review the Department Policies, please visit www.aacc.edu/architecture/deptpolicy.cfm. Please refer to “Instructor Polices” in your individual syllabus for course and instructor specific policies. 4
