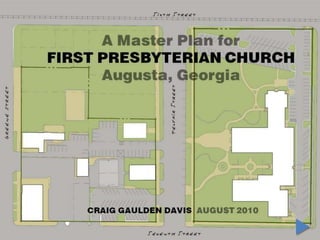
FPCAugustaMP
- 2. The Site Master Plan has as its foundation an understanding of the purpose and vision of the First Presbyterian Church of Augusta, most of which was articulated by earlier efforts. The architects focused on understanding and measuring the spaces needed to support the Church’s concept of ministry.
- 3. Discussions with Church and ministry leaders focused on the opportunities and challenges before the Church, many of which are common to downtown congregations.
- 4. ATTENDANCE One of the biggest challenges to planning is anticipating the number of participants. Based on the recent past, Church leaders decided to use a total attendance of 2,500 people, about double the current number. The 2,500 value is a benchmark, not a goal or a timeline. [Years prior to 2009 appear to represent the number of adult members, rather than attendance, accounting for the abrupt change between 2008 and 2009. Attendance numbers were unavailable].
- 5. Existing spaces on both sides of Telfair Street were measured and their uses allocated and mapped. In the diagram above, purple represents worship and music; green, fellowship; yellow, children’s discipleship; red, adult discipleship; and brown, administrative space.
- 6. Space requirements needed to support on-campus ministry (and the Presbyterian Peninsula) were calculated. The page above represents one such tally.
- 7. The difference between the space that’s needed and the space available is the net space required to support ministry on campus.
- 8. The greatest on-campus needs are in Nurture (which includes worship), Discipleship and Fellowship. The total need is offset by currently unassigned space, such as the former Prestech building at the corner of Greene and Sixth Streets .
- 9. Geographically, the campus consists of 1 ½ city blocks separated by a busy street.
- 10. The Site Master Plan should address the objectives listed at top right. The best opportunities for new construction are represented in blue; secondary sites, in orange.
- 11. Within the main building, existing uses are crowded and present security challenges, and are unfriendly to first-time visitors.
- 12. The Site Master Plan adds education space to “uncork” internal traffic jams, improve security for children and preschoolers, create community space, improve entrances, and provide for flexible growth.
- 13. Much of the growth in worship attendance will be accommodated by linking St. Andrews Hall and other venues to the existing sanctuary electronically. The historic building will not be modified in any significant way.
- 14. Development of the site to meet additional needs will be centered around a public green opposite the sanctuary. The Plan calls for a median in Telfair Street to make crossing safer.
- 15. The largest single building called for, a gymnasium and assembly space about 3 times the size of St Andrews Hall will be located at the corner of Seventh and Telfair Streets, the site of a former school.
- 16. The Plan preserves a site for new worship space, if the Church decides to construct it. Offices will be moved to small scale spaces on the Greene Street side of the block.
- 17. A three dimensional model of the site
- 24. The Plan encourages the church to concentrate development at the Peninsula as much as possible, to increase its impact and reduce development costs.
- 25. The first phase of development is expected to be the renovation of the former Prestech Building for use in Youth Ministry. The project will free the Telfair Building for Adult Discipleship and space in the main building for preschool growth.