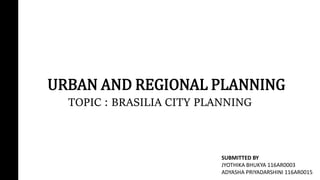
Brasilia city town planning
- 1. URBAN AND REGIONAL PLANNING TOPIC : BRASILIA CITY PLANNING SUBMITTED BY JYOTHIKA BHUKYA 116AR0003 ADYASHA PRIYADARSHINI 116AR0015
- 2. INTRODUCTION •Brasília is a planned city situated in the center of Brazil’s vast and unpopulated interior. •Brasilia is the capital ofbrazil •AREA of federal district is of5,802 sq.m. •The POPULATION of brasilian federal district is of 26,06,885. •Population density was 435.98 . •This city is remarkable for a number of reasons, not least its aero plane like street layout planned by Lúcio Costa. •Public buildings was designed by Oscar Niemeyer.
- 3. PURPOSE OF CITY ▪ Locate the capital to an inland location ▪ Fear of invasions to previous capital Rio de Janeiro, To relieve the pressure of overpopulation from the old capital rio de janeiro. ▪ To create a renewed sense of national pride. A completely modern 21st century city ▪ Tocreate a growth center ▪ Toenhance a spirit of national unity
- 4. LAYOUT PLAN ➢ Lucio Costa’s plan ➢ The plan consisted of three structural elements: • The crossing of two axes, • Two terraced embankments and a platform • The equilateral triangle is the area called ‘Plano Piloto’ and forms the core of the capital ➢ The basic plan -simple cross ➢ The city gained the shape of an aero plane symbolizing the fastest way out of town ➢ Two interesting access -Monumental axis -Residential axis
- 6. LAND USE MAP
- 7. MONUMENTAL AXIS: • plaza of 3 powers • Esplanade of the ministers • Cathedral • Cultural area • Amusement section • Banks n offices • Commercial areas • Hotels • Radio and tv towers • Sports • Municipal plaza UNIVERSITY
- 9. RESIDENTIAL AXIS: • Twin houses • Super blocks • Residential zone • Embassies and legations • Individual residence north • Individual residence south • Sub-urban residences
- 10. GREEN AREAS: Wide open green areas Infront of residential zone.
- 11. ROAD NETWORK
- 12. PRIMARY ROAD NETWORK ❑ Vast highway network -access to Brasília from practically everywhere in Brazil. ❑ Application of principles of highway engineering • elimination of intersections • Fast central lanes • Side lanes for local traffic AIRPORT ❑ This is the most important expressway in Brasilia is called as EIXAO ❑ Pair of roads in the middle ❑ Parallel to the eixao ,at both sides, there are the small axes which give access to the residential blocks. RAILWAY STATION
- 14. ❑ MONUMENTAL SCALE- wide avenues of six lanes (in each direction) the esplanade for ministries and public buildings • the bus station (junction of two axis) • the cathedral • the plaza of three powers aredesigned ❑RESIDENTIAL SCALE • orderly super blocks with a uniform height of sixstories • vast motorwaysproviding an excellent transportation system ❑SOCIAL SCALE • The bus station, airport, railways, highways • Clubs: horse, golf, yacht • recreational : zoo, botanical garden, exhibition ground, sports • The entertainment, commerce and retail sectors • cemetary ❑BUCOLIC SCALE • Brasilia park city • gardens Designed city has four scales
- 19. SETTLEMENT PATTERNS ▪ Row houses ▪ Super blocks ▪ Satellite towns
- 20. ❑ Each block 280m square occupied by long, ❑six-storey slab apartment buildings. ❑Each group should have -A church -A secondary school -A moviehouse -A youth club -Adequate field space for children to play ▪ Lower building for commercial business in between super blocks Super blocks
- 21. • housing for 600,000 people; • grouped in a very orderly manner; • Between the superblocks commercial businesses;
- 22. GREEN DESIGN
- 23. ❑ Botanical Gardens; ❑ The Zoological Gardens beyond. ❑ These two vast green spaces, symmetrically laid out in relation to the City’s monumental axis, will serve as the new city's "lungs“.
- 24. •Design for Brasilia brilliantly bound together the symbolic conception of the modern and ancient city. •The city has been acclaimed for its use of modernist architecture on a grand scale and for its utopian city plan •The concept of super blocks : where people are allowed to live in high quality of life and also close to nature •The Brazilian capital is the only city in the world built in the 20th century to be awarded (in 1987) the status of Historical and Cultural Heritage of Humanity by UNESCO, an agency of the United Nations. It also holds the distinction of waiting the shortest amount of time to be designated a World Heritage Site of any UNESCO entry, which occurred just 27 years after its completion in 1960. •Good planning policies : division of sectors and location of them (ex:residential buildings around expansive urban areas) •Same life together PROS
- 25. ▪ City initially designed for 6 lkh people, but now the population is 26 lkh people. ▪ Public transportation is inefficient ▪ Great distance between the buildings ▪ Traditional livelihood is missing ▪ Newer satellite town have very few green areas unlike the pilot plan ▪ The city was not designed on a pedestrian scale ▪ The displacement of poor residents too far away in satellite towns ▪ Class based differences CONS
- 26. • https://www.academia.edu/30956247/BRASILIA_CITY_Brazil_-_City_Planning_Concepts • https://anthropologyofinfrastructure2017.wordpress.com/2017/01/25/streets-and-social- infrastructure-in-brasilia/ • https://www.newworldencyclopedia.org/entry/Brasilia,_Brazil • http://densityatlas.org/casestudies/profile.php?id=143 REFERANCES
- 27. THANK YOU