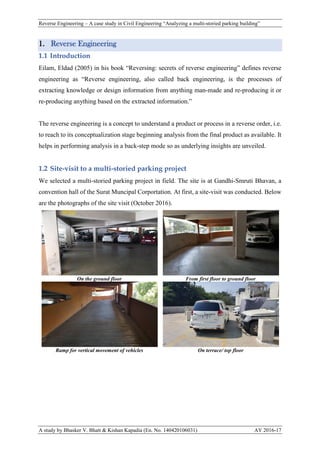
Reverse engineering case on multi storied parking
- 1. Reverse Engineering – A case study in Civil Engineering “Analyzing a multi-storied parking building” A study by Bhasker V. Bhatt & Kishan Kapadia (En. No. 140420106031) AY 2016-17 1. Reverse Engineering 1.1 Introduction Eilam, Eldad (2005) in his book “Reversing: secrets of reverse engineering” defines reverse engineering as “Reverse engineering, also called back engineering, is the processes of extracting knowledge or design information from anything man-made and re-producing it or re-producing anything based on the extracted information.” The reverse engineering is a concept to understand a product or process in a reverse order, i.e. to reach to its conceptualization stage beginning analysis from the final product as available. It helps in performing analysis in a back-step mode so as underlying insights are unveiled. 1.2 Site-visit to a multi-storied parking project We selected a multi-storied parking project in field. The site is at Gandhi-Smruti Bhavan, a convention hall of the Surat Muncipal Corportation. At first, a site-visit was conducted. Below are the photographs of the site visit (October 2016). On the ground floor From first floor to ground floor Ramp for vertical movement of vehicles On terrace/ top floor
- 2. Reverse Engineering – A case study in Civil Engineering “Analyzing a multi-storied parking building” A study by Bhasker V. Bhatt & Kishan Kapadia (En. No. 140420106031) AY 2016-17 Provision for future expansion at terrace The parking in the basement The parking in the basement From basement to ground floor 1.3 Details of the site and area calculations In the absence of proper drawings and lay-out, an initial area analysis was carried out by investigating the built-space using Google Earth. Below is an image capture of the parking building, a view from the top with earmarking of the building boundary. Floor area = 560 Sq. Mt. for terrace. (Courtesy: Google Earth Pro)
- 3. Reverse Engineering – A case study in Civil Engineering “Analyzing a multi-storied parking building” A study by Bhasker V. Bhatt & Kishan Kapadia (En. No. 140420106031) AY 2016-17 Upon observation, it was identified that certain area is left out for vehicle movement and cannot be used for the parking purpose. Below image shows such area left as passage on each floor. (Courtesy: Google Earth Pro) Calculations of area of parking: Total floor area = 560 Sq. Mt. Passage area on floor = 140 + 50 Sq. Mt. = 190 Sq. Mt Hence, Effective area available for parking of vehicles = 370 Sq. Mt. on each floor 1.4 Vehicle parking capacity Assumptions: Area required for parking of a car = 7.5 Sq. Mt. (2.5 m x 3.0 m) Area required for parking of a 2W = 1.2 Sq. Mt. (1.76 m x 0.71 m) Capacity of parking for each floor: Basement can accommodate 49 cars Ground floor can accommodate 99 (2W) – Bikes/ Mopeds First floor can accommodate 49 cars
- 4. Reverse Engineering – A case study in Civil Engineering “Analyzing a multi-storied parking building” A study by Bhasker V. Bhatt & Kishan Kapadia (En. No. 140420106031) AY 2016-17 Second floor/ terrace can accommodate 49 cars • Layout for parking of vehicle was prepared using floor marking signs of Yellow color paints. • Observation also revealed that the parking space was utilized of its full capacity for most of the hours in a day. The fee rates of parking are: INR 30/- for a car and INR 10/- for a 2-wheeler. • There is a stair case provided for movement of citizens after parking a vehicle. It connects all floors leading to exit of the parking building. 1.5 Vehicle load calculations (Live-loads) To calculate load of a vehicle (Live-load) for parked cars and 2- wheelers, below reference was considered. Weight of cars For the 2-wheelers, the weight of Honda vehicles was obtained. Standard wt. of Bike (Splendor Plus) = 109 Kg Standard wt. of Moped (Activa 125) = 110 kg Hence, Considered weight of 2-wheelers as 110 kg for obtaining vehicle loads. Floors Vehicles Cumulative Live Load Second floor/ terrace 49 cars 233.70 Tonne First floor 49 cars 467.40 Tonne Ground floor 99 mopeds 575.40 Tonne Basement 49 cars 809.10 Tonne Total live load 2085.60 Tonne Considering factor of safety as 1.5 Design Live-load 3128.40 Tonne
- 5. Reverse Engineering – A case study in Civil Engineering “Analyzing a multi-storied parking building” A study by Bhasker V. Bhatt & Kishan Kapadia (En. No. 140420106031) AY 2016-17 1.6 Building element loads (Dead-loads) The floor area of slab = 560 Sq Mt. Thickness of slab = 0.15 Mt (i.e. 150 mm) Hence, Volument of the RCC Slab = (560 Sq. Mt.) x (0.15 Mt) = 84 Cu. Mt. Now, Density of fresh concrete = 2398 Kg/ Cu. Mt. Hence, Wt. of concrete on a slab = (2398 Kg/ Cu. Mt.) x (84 Cu. Mt.) = 201432 kg = 201 Tonne Now, assume the weight of the beams @ 30% of slab weight hence, weight of beams on floor = 60.3 Tonne and, assume the weight of the columns @ 15% of slab weight hence, weight of columns on floor = 30.15 Tonne Below is a floor load calculations: Floor Cummulative load Second floor/ Terrace 261.30 Tonne First floor 552.75 Tonne Ground floor 844.20 Tonne Basement 1135.65 Tonne Transfer to footing 1165.80 Tonne Add for factor of safety (1.5 times) @ 582.90 Tonne Total design dead load 1748.70 Tonne
