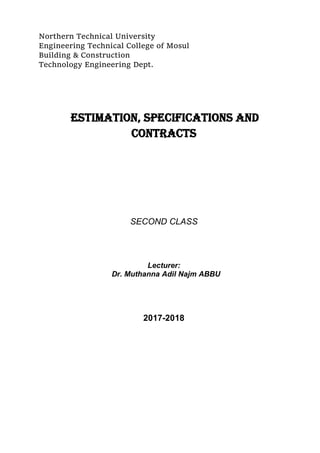
Lec.4 Excavation and fill works of wall footings
- 1. Northern Technical University Engineering Technical College of Mosul Building & Construction Technology Engineering Dept. Estimation, Specifications and Contracts SECOND CLASS Lecturer: Dr. Muthanna Adil Najm ABBU 2017-2018
- 2. Estimation, Specifications & Contracts General rules, units Lecture .4 1 Dr. Muthanna Adil Najm Northern Technical University Example: Compute the quantity of materials required for 1 m3 of masonry works, using (23x11x7)cm bricks and (1:3) cement mortar. كمية احسبلكل المطلوبة ادوالم1م3 قبالطابو البناء من)23x11x7السمنت ومونة سم ) (3:1.) :الحلافرض= قالطابو بين المفاصل سمك1.سم أبعادالبناء ضمن قالطابو24x12x8أو سم0.24×0.12×0.08م 1م3 11 قالطابو عددالمستخدمفي1م3 = البناء من__________=____________=_____ الطابوقة حجم0.24×0.12×0.080.0023 =435طابوقة =المونة حجم1م3 -=قللطابو الصافي الحجم1–435(0.23×0.11×0.07= )0.23م3 =المونة حجم0.75(ررمل+سسمنت¾ =)+(س3)س =س0.23÷3=0.077م3 الحجم =السمنت نوزx=الكثافة0.077م3 x1400كغم/م3 =107.8كغم1و107.8÷50=2.15السمنت من كيس =الرمل حجم3= س3x0.23÷3=0.23م3 رمل هو اإلنتاجية متوسط5م3 عمل يقرلف يوم /من نيتكو1و بناء3.عمال :مثاللبناء الالزم قالطابو عدد احسب1م2 :)(سمك بثخن جدار من(1) 12و سم(2) 8و سم(3) 24سم :الحل1-=قالطابو عدد1م2 )الجدار وجه (من=1=53طابوقة الوجه في الطابوقة مساحة0.24×0.08 2-=قالطابو عدد1=35طابوقة 0.24×0.12 3-=قالطابو عدد1=105طابوقة 0.12×0.08 :مثاللبناء الالزمة ادوالم حساب المطلوب1م3 ( البلوك من40x20x15سم )( السمنت ومونة2:1) بسمك5,1.سم
- 3. Estimation, Specifications & Contracts General rules, units Lecture .4 2 Dr. Muthanna Adil Najm Northern Technical University :الحلالبلوك/م عدد3 =1م3 =68بلوكة 0.415×0.215×0.165 =السمنت مونة حجم1م3 -68(0.40×0.20×0.15=)0.184م3 0.184=0.75+(س2)س←=س0.082م3 =السمنت نوز0.082x1400=115او كغم115÷50=3,2سمنت كيس = الرمل كمية2= س2x0.082=0.164م3 :مالحظةإنتاجيةو احدو بناء من عمل يقرف3هو عمال8م3 .يوم / Productivity of a team consisting of one mason (brick layer) and 3 laborers is 8m3 /day :مثالبناء كلفة سعر بين نقار1م3 ععرس عم قبالطابو البناء من1م3 .عالبلوكب عاءنالب عنمعنم عتفدسا لمعدل تحليلك في التالية المعلوماتاألسعار. ( انتاجية1+بناء3)عمال=5م3 قبالطابو للبناء /يومو=8م3 بالبلوك /يوم = الطابوقة سعر120دينار= البلوكة سعر500دينار سعر1= سمنت طن180دينار الف= البناء ةراج25000دينار/يوم م ا3 =رمل12000دينار=العامل ةراج12000دينار/يوم ( سمنت مونة2:1بسمك )1و قللطابو سم5,1للبلوك سم :الحلسمنت مونة2:1←1م3 = مونة0.75+(س2)س←=س0.44م3 (1)بناء1م3 قطابو لكل قالطابو عدد1م3 =435المثال (من طابوقةاألسبق) = قالطابو سعر435x120=52200دينار (من =السمنت سعر)االسبق المثال0.23م3 ×0.44م3 /م3 ×1.4طن/م3 ×180.000دينار/طن =25502دينار = الرمل سعر0.23x2x0.44x12000=2429دينار أجورم لكل العمل3 =اليومية العمال أجور÷اإلنتاجية =(25000+3×12000÷)5=12200دينار
- 4. Estimation, Specifications & Contracts General rules, units Lecture .4 3 Dr. Muthanna Adil Najm Northern Technical University ( كلفة1م3 قبالطابو بناء )=52200+25502+12200 =92331دينار (2)بالبلوك البناء لكل البلوك عدد1م3 =بناء68)السابق المثال (من بلوكة = البلوك سعر68x500=34000دينار =السمنت سعر0.184x0.44×1.4×180000=20402)السابق المثال (من دينار =الرمل سعر184,.x44x.,12000=1943دينار =العمل اجور(2 500+3×12000÷)8= 7625دينار كلفة1م3 بالبلوك بناء=34000+20402+7625+1943 =63970دينار :مثالعل الالزمة ادوالم حساب1م3 .الجص ومونة قبالطابو عقادة من لكل قالطابو عدد1م2 =1( ÷0.08×0.24)=1,52طابوقة =المفاصل مساحة1م2 -1,52(0.07×0.23= )0.16م2 =المونة حجم0.16×0.11=0.0177م3 =الجاف الجص حجم0.0177×1.1=0.0195م3 =الجص نوز0.0195×1275=)الجص (كثافة9,24كغم
- 5. Estimation, Specifications & Contracts General rules, units Lecture .4 4 Dr. Muthanna Adil Najm Northern Technical University س o.36 0.9 4.2 ص ع 3.6 Methods of working quantities for various items excavation and fill works for wall footings Example (1):- calculate the amount of work to excavate the wall footing for a room with internal clear dimensions of 4.2x3.60 m. note that the wall thickness is 36 cm and the width and depth of the footing 90 cm and 1 m respectively. Item No. description unit number dimensions quantityNotes and calculations Length width height 1 2 األسس ياترحف الشكل (أنظر )أعاله م3117.040.901.0015.33الجدار عن األساس بروز مسافة =س(90,0-36,0÷)2=0.27م =ص92,4+27,0×2=46,5م =ع60,3-27,0-27,0=06,3م طول=األساس2)(ص+ع =2(46,5+06,3)=04,17م 15.33
- 6. Estimation, Specifications & Contracts General rules, units Lecture .4 5 Dr. Muthanna Adil Najm Northern Technical University In the above calculations we used method of stripping, although the method of centerlines can be used too. Example (2):- calculate the quantities of the following sub-items to perform the wall footing shown in Figure: 1. excavation works. 2. placing a layer of broken bricks beneath the base. 3. placing concrete (1: 2: 4). 4. construction of walls using bricks and (1: 3) cement-sand mortar up to D.P.C. level. 0.90 0.48 0.08 0.25 0.24 0.24 0.29 0.19 0.48 0.36 1.10م أ مقط-أ 0.24 0.240.24 3.000.24 3.00 0.24 0.24 3.00 أأ plan
- 7. Estimation, Specifications & Contracts General rules, units Lecture .4 6 Dr. Muthanna Adil Najm Northern Technical University رقم ةرالفق التفاصيل الوحدة العدد األبعاد الكميةىاألخر الحساباتو المالحظات الطول العرض تفاعراال 1 2 3 4 4-1 4-2 4-3 األسس ياترحف قبالطابو بيرالت وبسمك الكسر 08,0م خرسانة (1:2:4) بسمك25,0م قبالطابو البناء السمنت ومونة البادلو تحت التدرياألول ج (48,0) االثاني يجرلتد (36,0) ( الجدار24,0) م3 م2 م3 م3 م3 م3 1 1 1 1 1 1 21.78 21.78 21.78 22.20 22.32 22.44 0.90 0.90 0.90 0.48 0.36 0.24 1.10 - 0.25 0.24 0.24 0.48 21.56الجدار عن األساس بروز مسافة= (90,0-24,0÷)2=0.33م األساس طولاألفقي= =72,6+33,0+33,0=38,7م األساس طولالعمودي= =3-33,0-33,0=34,2م األسس ياترلحف الكلي الطول =2x38,7+3x34,2=78,21م األول يجرلتد الجدار طول =2(72,6+12,0+12,0) +3(3-12,0-12,0)=20,22م الثاني يجرللتد الجدار طول =2(72,6+06,0+06,0) +3(3-06,0-06,0)=32,22م ( الجدار طول24,0=)م 2x72,6+3x3=44,22م 21.56 19.60 19.60 4.90 4.90 2.56 1.93 2.58 7.07
- 8. Estimation, Specifications & Contracts General rules, units Lecture .4 7 Dr. Muthanna Adil Najm Northern Technical University Example (3): Compute the quantity of fill for wall footing in previous example Solution: here we shall calculate the quantity of earth filling up to original or natural ground level (G.L.) - Compute V0.24 up to G. L. V0.24 = 22.44*0.290.24 = 1.56 m3 V const = 1.56+1.93+2.56 = 6.05 m3 V total = (0.24+0.24+0.29)0.921.78 = 15.09 m3 V fill = V total - V const = 15.09-6.05= 9.04 m3
