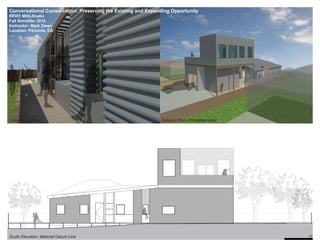
Preserving Home While Expanding Space
- 1. Conversational Conservation: Preserving the Existing and Expanding Opportunity REVIT Mini-Studio Fall Semester 2010 Instructor: Mark Owen Location: Pacoima, CA Sideyard Addition Exterior Shot of Neighborhood South Elevation: Material Datum Line 10’
- 2. Existing Conditions: The existing home is Setback Addition: The first step to add usable space New Garage: The garage has been expanded to characteristic of the neighborhood and the era is to increase the existing house to the allowable house not only vehicles, but also the laundry in which it was built; however, the owners of setback. The space is then used for various storage room and additional storage to free up space the home require more usable space, with the elements and to funnel in more light to the existing inside the house for additional kitchen space. possibility of renting out the addition in the future - home. unbeknownst to the planning department. New Office/Bedroom (Rentable Unit in the Future): New Insulated Polygal Roof: Working with the New Wood Decking: To even out the groundplane To increase the usable space in the home, additional setback addition, a new polygal roof works with and allow equal accessibility throughout the space fills the gap between the existing house existing roof structure and allows the south side of project, a wood deck wraps around the project. and the new garage and then extrudes to the the project to be flooded with natural light. zoning height limitations.
- 3. To add an additional unit to the home for a renter, a simple conversion of a window to an entrance door, wall infill along the east side, and a new entrance to the garage for the original house is needed. The hall closet in the existing house could be utilized for a stacked laundry machine if the owners of the house do not wish to share the laundry space in the garage with the unit. 10’ 1st Floor: Demolition Plan 1st Floor: Non-Permitted Addition (New Unit - Kitchen) A 1 2 3 B B 1 2 3 10’ 1st Floor: Permitted Addition (New Office) A
- 4. Added Outdoor Cooking Space Added Interior Circulation Added Multi-Purpose Furniture Added Natural Light Added Seating Added Storage A B B 10’ 2nd Floor: Permitted Addition (New Office/Bedroom and Bath) A
- 5. 5’ ’ Wall Section 1: Furniture and Shelving Wall Section 2: China Cabinet Wall Section 3: Dining Booth
- 6. Kitchen with Renovated Polygal Roofing Section A: Additional Storage Under New Stairway 10’ 10’ Section B: Infilling Existing Space to Create a Rentable Unit