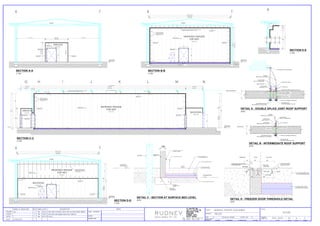
Mauritius Freeport Development
- 1. 5100external 6000 external7555 to brick 8245 to brick 75 755850 internal 2400 3500 2400 1000 2000 3500 2400 1000 2000 38105240external 9050 76 G H I J K L NM 5140internal 100 38105240external 9050 5100 1005000 3950 9050 350 sink in 9400 75 2850 internal 3426 external 150 39700 internal 150 4385 internal 75 4460 external40000 external 47886 o/a external 5.6mm RIM-LINK chain hangers for ceiling 3mm thick m/s hot dipped galvanised channel support spaced at 1115mm centres 150mm thk vertical insulated freezer panels (behind) 150mm thk vertical insulated freezer panels (behind) Galvanised goalpost protection barriers DETAIL B 75mm thk insualted ceiling panels 75mm thk vertical insulated panels 75mm thk vertical insulated panels TOP OF EXISTING CONCRETE FLOOR Galvanised goalpost protection barriers Galvanised goalpost protection barriers 3500 5.6mm RIM-LINK chain hangers for ceiling 3mm thick m/s hot dipped galvanised channel support spaced at 1115mm centres 150mm thk vertical insulated freezer panels (behind) 150mm thk vertical insulated panels 150mm thk vertical insulated panels 150mm thk insualted ceiling panels 600mm long stress relief slits to be cut on inside skin of panel at 1200mm centres at each main corner 100mm thk insulated ceiling panels 75mm thk vertical insulated panels 75mm thk vertical insulated panels 5000internal TOP OF EXISTING CONCRETE FLOOR TOP OF EXISTING CONCRETE FLOOR 9050internal 350 sink in 9400o/aexternal 15020940 internal150 21240 o/a external 280280 21800 brick to brick 15020940 internal150 21240 o/a external 280280 21800 brick to brick DETAIL D TOP OF EXISTING CONCRETE FLOOR 5000internal100 76 76 150mm thk insualted ceiling panels 150mm thk vertical insulated panels 600mm long stress relief slits to be cut on inside skin of panel at 1200mm centres at each main corner 150mm thk vertical insulated panels 150mm thk vertical insulated freezer panels (behind) 5.6mm RIM-LINK chain hangers for ceiling 3mm thick m/s hot dipped galvanised channel support spaced at 1115mm centres Galvanised goalpost protection barriers Galvanised goalpost protection barriers Galvanised goalpost protection barriers 755165internal DETAIL B DETAIL A DETAIL C intermediate roof support 6 7850350 82001200 1050150 92030 800 9400 42675 470 470 AIRLOCK 5.1m ext ht AIRLOCK 5.1m ext ht RECEIVING 5.24m ext ht RECEIVING 5.24m ext ht PROPOSED FREEZER FOR MFD 9.4m ext ht PROPOSED FREEZER FOR MFD 9.4m ext ht 3500 PROPOSED FREEZER FOR MFD 9.4m ext ht M10 hex nut M10 threaded rod with M10 nut welded to one side M10 hex nut welded to threaded rod droppers: hanger bracket: 3mm m/s hot dipped galv. fender washer vapour seal vapour barrier membrane: 100mm wide gunplas strip splice clamp channel splice clamp cleat 150mm roof panel thk load distribution channel: m/s hot dipped galv. top hat section panel washer: M10 hex nut M10 threaded rod with M10 nut welded to one side M10 hex nut welded to threaded rod droppers: hanger bracket: 3mm m/s hot dipped galv. vapour seal fender washer load distribution channel: m/s hot dipped galv. top hat section roof panel thk m10 rawlbolt fixed to existing beam TOP OF EXISTING CONCRETE FLOOR 150 R.C. floor slab 200mm thk - to structural engineer's detail 2 x 75mm thk layer 35DV polyurethane floor insulation 175micron polythene slip sheet 375micron polythene vapour barrier insulation panels to freezer base angle & vapour barrier at foot of wall panels strip footing for insulation panels by others concrete kerb by others chromodek trim to top of kerb by insulation contractor TOP OF FOUNDATIONS wall by builder F.F.L. Heater tape compartment Composite baseplate 200mmx10 m/s flat 100x10 plate M6 rod50x10 plate countersunk screws @ 450 ctrs for removable cover 25x10 plate DOOR 80 130 200 10 R. C. floor slab 200mm thk to structural engineer's detail 2 x 75mm thk layer 35DV polyurethane floor insulation 25 45 290 WARM SIDE COLD SIDE SECTION A-A (1:100) SECTION B-B (1:100) SECTION C-C (1:100) SECTION D-D (1:100) DETAIL A - DOUBLE SPLICE JOINT ROOF SUPPORT (NTS) DETAIL B - INTERMEDIATE ROOF SUPPORT (NTS) DETAIL C - SECTION AT SURFACE BED LEVEL (NTS) DETAIL D - FREEZER DOOR THRESHOLD DETAIL (NTS) SECTION E-E (1:100)