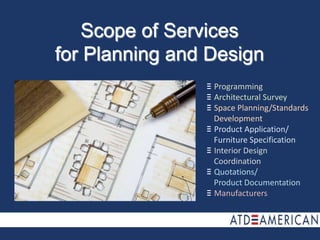
ATDesign Space Planning
- 1. Scope of Servicesfor Planning and Design Programming Architectural Survey Space Planning/Standards Development Product Application/ Furniture Specification Interior Design Coordination Quotations/ Product Documentation Manufacturers
- 2. We will review your proposed request for offices, workstations, training and conference rooms, and all other specialty areas. We will even review your present space standards and make recommendations where better efficiencies can be achieved and implement plans aimed at optimizing the utilization of space and increasing individual and organizational efficiency. Our goal is to provide the highest quality free design services, along with an outstanding assortment of products, at extremely competitive prices, resulting in a distinct and uncompromised value to our customers. Consistently execute with excellence Anticipate the next step in everything we do Proactive problem-solver Display a sense of urgency in producing results Willing to go beyond the scope of your request Always focus on the customer
- 3. Programming Our Design Services Group will review your request to ascertain the specific requirements of the project. They will look to identify all special requirements of acoustics, daylight views, ergonomics, the use of SCS / Greenguard certified products, as well as potential future growth or changes. ATDesign will ask you to verify that the programming information is accurate and that adjacencies and quantities have been captured for workstation and office occupancy. They will work with the point of contact to determine other requirements such as types and amounts of filing and storage, any specialized equipment needs, conference room amenities, mail room furniture, etc.
- 4. Architectural Survey The next stage would be to obtain a floor plan of the conditions at the proposed site. ATDesign will need to understand the layout of base building walls, doors, columns, floors and ceilings as well as assess the implication of any electrical, fire/safety, HVAC and plumbing as it relates to the furniture. A site visit may be necessary to field measure critical areas of the plan to determine the accuracy of the provided CAD plan. This will also aid in identifying any of the building’s access concerns when it comes time for installation.
- 5. Space Planning & Standards Development After analyzing the programming requirements to make sure each room, area or department has been planned accordingly and, ensuring that the space to be planned is true to scale, ATDesign will develop a preliminary layout inserting typical and standards into the established base building plan. We will comply with barrier-free accessibility and means of egress at this point, but it will be the customer’s responsibility to verify all local building and occupancy codes.
- 6. Furniture Specification / Product Selection ATDesign will finalize selections for furniture based upon approved space plans and will select manufacturers and products that most suit your needs and functions. They will prepare CAD plan views and isometric view drawings of typical office and workstation environments to help visually convey the components of each standard. A preliminary furniture budget will be generated and quotes will be secured and added for delivery and installation of the product based on the approved layout and product selections and features.
- 7. Interior DesignCoordination At this time, all fabrics, finishes and options for the furniture will need to be captured and included in the specifications. The selections for the furniture finishes should be based on the architectural finishes to provide a well thought out, unified space. Any necessary alterations to the furniture will now take place in situations where the base building architecture dictates. For instance, if a fire cabinet is now positioned on a wall where a filing cabinet was shown to be placed on the floor plan or if a panel height needs to be lowered to access switches or thermostats. Details such as electrical receptacle quantities and the identification of circuitry will also take place to ensure smooth operation of all equipment and fixtures.
- 8. Quotations / Product Documentation ATDesign’s final stage will include providing detailed specifications for all areas to receive furniture. We will help coordinate the furniture procurement process with order entry and on to project management. Based upon the approved order, ATDesign will prepare furniture installation drawings that will include: Conventional freestanding furniture and ancillary product plan Panel System panel plan Panel System electrical plan Panel System component and storage plan ATDesign will distribute workstation electrical cut sheets, hardwire information and installation instructions to the customer’s electrician for the furniture systems base building connections. We can also coordinate with telephone/data vendors for a clean installation of voice/data modules.
- 9. Name Brand Manufacturers This is only a partial listing. For more vendors, visit our resources page on www.atdamerican.com
