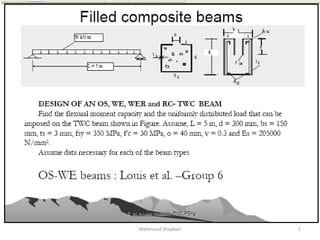
Thin Walled Composite Filled Beam
- 2. Solution: for OS Beam a/b = 5000 / 300 = 16.67 From the graph, assume Є = 0, kb = 24 2 Mahmoud Shaaban
- 3. σb = 24 π2x 205000 (3/300)2 12 (1 – 0.32) σb = 444.6 Mpa σ b > Fsy; Design should be on Fsy in equation 11 for the moment For OS Beam: Pb = Σo.x.Fb where Σo = 150+2x300+2x55 = 860 = 860x2500x0.1 fb = 0.1 = 215000 N x = 5000/2 = 2500 3 Mahmoud Shaaban
- 4. Since Y = 0, Frt & Frc = 0 Using eq. 2 for Nc bc = bs = 2ts – 2 tsc = 150 – 2x3 – 0 = 144 α = 0.85 – 0.007 (30-28) = 0.836 Nc = 215000 0.85x30x0.836x144 Nc = 70.03 mm 4 Mahmoud Shaaban
- 5. Using eq 8 (y=0) to find Ns Ns = 350 x 3 (2x300 + 150 – 2x55) – 215000 4 (3x350) Ns = 108.8 mm Using eq 11 to find Mu Mu = 3x350 (3002 + 300x150 – 2x108.82) – 0.425 x 0.8362 x 70.032x150x30 Mu = 110 KNm W = 8 Mu/L2 = 8x 110 / 52 = 35.2 KN/m 5 Mahmoud Shaaban
- 6. WE BEAM Y should equal d/2 or d/4 Y = d/2 = 300/2 = 150 mm tse = 3 mm Ast = Asc = 0 Using Є = 0 a/b = 16.66 Kb = 24 σ b > Fsy; Design should be on Fsy in equation 11 for the moment 6 Mahmoud Shaaban
- 7. Pb = Σo.x.Fb where Σo = 860 + 4Y = 1460 mm = 1460x2500x0.1 fb = 0.1 = 365000 N x = 5000/2 = 2500 Using eq2. to find Nc bc= 150-2x3-2x3 = 138 Nc = 365000 0.85x30x0.836x138 Nc = 124.07 mm 7 Mahmoud Shaaban
- 8. Using eq 7. to find Ns Ns = 350x3 (2x300+150-2x55)+2x150x3x350-365000 4 (3x350 + 3x350) Ns = 74.05 mm Mahmoud Shaaban 8
- 9. Since Y > Ns then will use eq10 to find Mu Mu = 3x350 (3002+300x150-2x74.052) + 3x350 (1502 – 2x74.052) - 0.425x0.8362x124.072x138x30 Mu = 123.4 kNm W = 8Mu/L2 = 8x 123.4/52 = 39.48 kN/m 9 Mahmoud Shaaban
