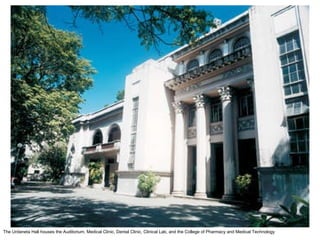
University Of San Agustin Campus
- 1. The Urdaneta Hall houses the Auditorium, Medical Clinic, Dental Clinic, Clinical Lab, and the College of Pharmacy and Medical Technology
- 2. Aerial view of the main campus
- 3. Mendel Hall as seen from San Agustin ( Jalandoni ) Street
- 5. Back view of the Administration Building, seen from Father Jimenez Square .
- 6. Father Jimenez Square ( Quadrangle ) in the foreground; the Cafeteria in the background
- 8. The Chapel at the Main Campus
- 9. Interior of the Chapel ( main campus
- 10. The University Parade Ground . The Alumni Building and Gamboa Hall can be seen in the background
- 11. Lopez Hall houses the Gymnasium, PE and Sports Departments, the Conservatory of Music, Band Room, ROTC Office, and the USA PUblications Office
- 12. Blanco Hall, home of the College of Engineering and Architecture . The Conference Room is located on the ground floor
- 14. Gamboa Hall
- 15. Aguirre Hall, where the College of Commerce and Accountancy is located
- 16. Mendel Hall
- 18. The Instructional Media Center, located on the ground floor of the Fray Luis de Leon Building .
- 19. The Chapel at the Extension Campus in Sambag, Jaro
- 20. Altar of the Chapel in Sambag
- 21. The High School Building at the Extension Campus in Sambag
- 22. The Gymnasium at the Sambag campus
- 23. Sculpture depicting various sports found outside the Gymnasium at Sambag campus
Editor's Notes
- .
- ) ).
- .
- .
- .
- .
- .
