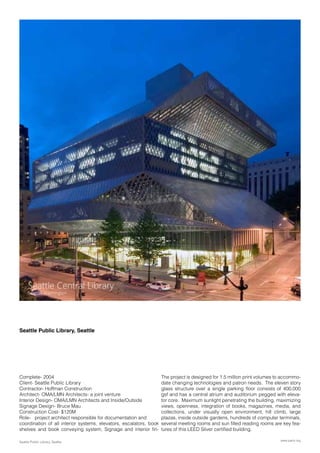
work at LMN
- 1. The project is designed for 1.5 million print volumes to accommo- date changing technologies and patron needs. The eleven story glass structure over a single parking floor consists of 400,000 gsf and has a central atrium and auditorium pegged with eleva- tor core. Maximum sunlight penetrating the building, maximizing views, openness, integration of books, magazines, media, and collections, under visually open environment, hill climb, large plazas, inside outside gardens, hundreds of computer terminals, several meeting rooms and sun filled reading rooms are key fea- tures of this LEED Silver certified building. Complete- 2004 Client- Seattle Public Library Contractor- Hoffman Construction Architect- OMA/LMN Architects- a joint venture Interior Design- OMA/LMN Architects and Inside/Outside Signage Design- Bruce Mau Construction Cost- $120M Role- project architect responsible for documentation and coordination of all interior systems, elevators, escalators, book shelves and book conveying system, Signage and interior fin- Seattle Public Library, Seattle www.parix.orgSeattle Public Library, Seattle
- 2. www.parix.orgSeattle Public Library, Seattle
- 3. www.parix.orgSeattle Public Library, Seattle
- 4. www.parix.orgSeattle Public Library, Seattle
- 5. www.parix.orgSeattle Public Library, Seattle
- 6. Art Floor by Ann Hamilton, Seattle Ann Hamilton designed and fabricated 7,200 square feet of tactile hardwood floor. The tactile design provides an experience about book production and reading in the digital age. The art floor exhibits words created in raised letters in the eleven languages that are included in the library's Collection. These words spell out, backward, the first sentences from books written in those lan- Tsutakawa Fountain, Seattle The first fountain design by Seattle artist George Tsutakawa was removed from its original location on the northeast corner of the site. The historic fountain was catalogued, stored, refinished and installed at a new location near the fourth avenue entrance. The fountain, known as “the fountain of wisdom” is a bronze sculpture. Art Installation Guidance www.parix.orgart installation guidance, Seattle
- 7. Tasting Room, Washington State Convention Canter, Seattle A tasting facility created to enhance the experience of conventioneers in Seattle. The tasting room project is part of on-site cater- ing facility providing full menu and place setting selection options and is located within the kitchen. www.parix.orgtasting room, WSCC, Seattle
- 8. Completion- 2005 Client/Developer- Washington State Convention Canter Architect- LMN Architects, Role- project manager www.parix.orgtasting room WSCC, Seattle
- 9. www.parix.org Capitol Area Arts & Conference Center, Olympia Capitol Area Arts & Conference Center, Olympia A proposed Visual Arts and Conference Center located in a predominantly industrial area along the Budd Inlet in busy downtown. Program included visual arts galleries and retail shops while taking advantage of location to capture views to Budd inlet and the state capitol building. The design intent was to diminish the large masses of conference facility and parking structure. Project vision included expansion of Project Proposal- 2003 Client/Developer- City of Olym- pia Contractor- NA Architect- LMN Architects with Robert Zimmer Architect Construction Cost- NA Role- project manager respon-
- 10. www.parix.orgCapitol Area Arts & Conference Center, Olympia
- 11. www.parix.orgCapitol Area Arts & Conference Center, Olympia
- 12. Master planned as a complex of three high rise office towers and underground parking structure for Bentall RES, USA. Since 2002, two office towers totalling 530,000 sf with 1,500 stall underground parking structure are complete. The project maximizes street frontage, while maximizing natural light and creating an enclosed plaza. Key features are mid block connector and public amenities such as The Summit Room, a deli, media room, child care facility, duel access to garage, water fall and water features, green space, outdoor plaza. When completed 108 tower would add 335,000 gsf to the class The Summit, Bellevue www.parix.orgThe Summit, Bellevue Completion- PSE tower- 2003, 110 Tower- 2005, 108 Tower- TBD Client/Developer- Bentall LP, USA Contractor- Sellen Construction Architect- LMN Architects Construction Cost- NA Role- project architect responsible for documentation and construction adminis- tration of 110 Tower and project manager for 108 tower.
- 14. Civica Office Commons, Bellevue Two high rise office towers with a three story central glazed living room over a 1,160 stall parking podium on a slop- ing site are key components of the project. Project comprises of 300,000 class A office space. Amenities include a great room with a central fire place, several informal meeting spaces, conference, athletic, media and retail facilities, a restau- rant and a bank. The building is fully leased to nationally recognized tenants such as Wells Fargo, Microsoft, Morgan Stan- www.parix.orgCivica, Bellevue
- 15. Complete- 2001 Client/Developer- Schnitzer West Contractor- Sierra Wright LLC Architect- LMN Architects Inferior Design- Chhada Siembieda Remedios Construction Cost- $47M Role- project architect responsible for documentation and construction administration. www.parix.orgCivica, Bellevue
- 17. Boeing Commercial Airplane Group, World Headquarters, Renton Located near Seatac airport at Long Acres Park Campus in Renton south of Seattle this project was conceived to provide improved customer services for its global commercial clients. Key feature of the project is 45’ tall atrium reception lobby enveloped by 150’ long curved clear structural glass wall supported by stainless steel horizontal truss system. Top of atrium is designed for a gather- ing terrace for the building guests and users for outdoor events. The five story building is programmed for conference facilities, meeting rooms, business center, administrative offices with a central communicating stair bringing light into interior spaces. Boeing’s aggressive schedule of the start of design to move-in within two years was accomplished by working together with the contractor team. Project Completion- 1998 Client- Boeing Contractor- BAUGH Construction Architect- LMN Architects Construction Cost- 82 M Role- project architect responsible for exterior envelope detailing including unitized curtain wall system, metal panel cladding and www.parix.orgBoeing, Renton
