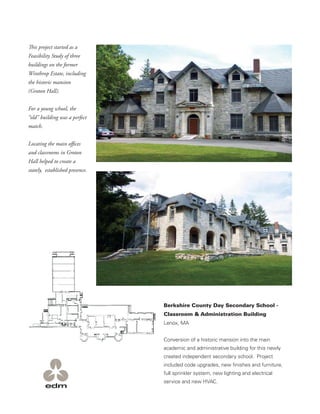
Educational Tear Sheets
- 1. This project started as a Feasibility Study of three buildings on the former Winthrop Estate, including the historic mansion (Groton Hall). For a young school, the “old” building was a perfect match. Locating the main offices and classrooms in Groton Hall helped to create a stately, established presence. Berkshire County Day Secondary School - Classroom & Administration Building Lenox, MA Conversion of a historic mansion into the main academic and administrative building for this newly created independent secondary school. Project included code upgrades, new finishes and furniture, full sprinkler system, new lighting and electrical service and new HVAC.
- 2. Complete renovation of the first floor of the multi-use Mitchell College - Clarke Center to create a 165-seat cafeteria and a Clarke Center / 77-seat cyber café. The project replaces an out of Cafeteria date traditional cafeteria with a new multi-station retail New London, CT focused concept. The café becomes an extended hours location serving coffee, smoothies, deli and takeout items enhanced by an entertainment venue.
- 3. Renovation to update a 2-story dormitory. Project Williams College - included redesign of all bathrooms, creation of Chadbourne House additional bedrooms, new lounge / kitchen, Williamstown, MA accessibility improvements, and new finishes.
- 4. Berkshire Country A new 3,500 SF free standing library as the center of this pre-kindergarten through eighth grade Independent Day School - school. The Tudor style allows the new building to fit Library into the context of the existing historic structures, while Stockbridge, MA creating an identity of its own.
- 5. Conversion of a dormitory into the new Admissions Williams College - Building for Williams College. Building was renovated Bascom House to include new interior layout, building systems, and Williamstown, MA interior finishes. Existing admissions furniture and equipment was designed into the new layout.
- 6. “We incorporated a lighthouse motif within the facade design as a metaphor for the building’s purpose. The resources within the building support students in navagating through their academic lives and beyond. In this respect, the Duqués Center will serve as a beacon, a destination for students and faculty alike. We have expressed this mission architecturally.” -Tim Eagles, AIA Principal, edm Mitchell College - Design of a new 12,000 SF building to house the four campus counseling centers (Learning Resource, Duqués Academic Tutoring, Advising and Career). These programs are Success Center central to the mission of the College and as such the New London, CT new building is located in the heart of the campus. The building will help define a new aesthetic for the campus generating a vocabulary from which to renovate the original late 1960’s building to create a picturesque New England campus.
- 7. Multi-phase renovation to the central classroom Hampshire College - building on campus. Work included complete Franklin Patterson renovation of classrooms, lecture halls, corridors and Hall / Classroom faculty lounge. We worked closely with the facilities Building Renovation department and faculty to redesign the finishes, Amherst, MA furniture, HVAC and electrical systems while respecting the original building architecture.
- 8. Renovations to upgrade this historic dormitory for Mount Holyoke handicapped access while preserving its beautiful College - interior and exterior. Renovations included new access Wilder Hall ramp, internal 5-stop elevator, gut renovations of all South Hadley, MA toilet rooms, modification of dorm rooms for accessible use and finish upgrades to the public spaces and corridors.
- 9. Berkshire Country Addition to an existing building along with a total interior and exterior renovation to convert the building Day School - into a multi-function classroom building. May program Science Building elements include: chemistry lab, general science lab, Lenox, MA prep area, computer lab and art classroom.
- 10. “edm listened to our needs and provided the leadership and creative vision to cost-effectively realize our project.” - Mark Webber Assistant to the Board of Selectmen West Stockbridge, MA Public Library and Town of West This project entailed a gut renovation of a former Town Offices elementary school, along with a small addition to create Stockbridge - Town of West 17,300 SF of space for multiple Town Offices, Police Public Library and Stockbridge, MA Station, Public Meeting Rooms, a large multi-purpose Town Offices space/gymnasium and Town Library. These warm, West Stockbridge, MA welcoming spaces were created with abundant natural light.
- 11. “The architectural, engineering and design services provided by edm have been outstanding, innovative, creative, and certainly in line with Hampshire’s philosophy as one of the most flexible and innovate college programs anywhere. We look forward to working with edm on future projects.” -Lawrence Archey, Director of Operations Hampshire College Hampshire College - Hampshire College Franklin Patterson Hall Lobby Franklin Patterson Design Amherst, MA Design study to completely Hall Lobby Design renovate an existing lobby in the central classroom building on campus to demonstrate the college’s Amherst, MA interest in sustainable design. New skylights and open railings introduce natural light. A new entrance wall with side vestibules creates communal gathering space. An educational kiosk on sustainability is also planned.
- 12. Renovation of a 250-seat auditorium to create a state- Mount Holyoke of-the-art multi-use space. Through the renovation College - the space has been transformed from the least Hooker Auditorium desired space on campus to the most requested. South Hadley, MA Improvements include redesigned acoustics, improved aisle layout, code complance improvements, new lighting, upgraded HVAC, new finishes and up to date technology.