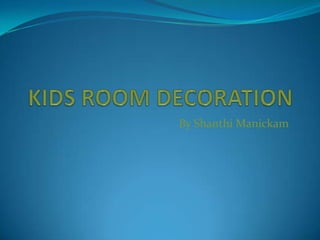
Kids Room Decoration
- 1. KIDS ROOM DECORATION By ShanthiManickam
- 2. Requirements and Limitation The room belongs to a 6 year old boy who loves nature and colors. He is an avid reader and also loves maps and atlas. The requirement is to create a room that is as cheerful as him and also incorporate space for sleeping, studying and playing. He shares the room with his 2 year old brother for playing as well as reading and doing art. The room already had a full bed, a dresser, a small table with two chairs and a closet where there was a cubicle holding all the books and a toy box. Since this is a rented house the walls and doors cannot be painted. With this limitation the room had to be decorated to fulfill the above requirements.
- 3. Before Pictures Of the room
- 4. East Wall This is the East wall which faces the entry door and so its the ideal focal point for the room.
- 5. South Wall This is the south wall which has a beautiful window and a kids table placed in front of it.
- 6. West wall This is the corner of south and west wall intersecting. The west wall is just a big closet and an entry door.
- 7. West Wall This is the west wall closet and the entry door from the stairs.
- 8. North East Corner This is the North east corner of the room. The north wall is just blank and the floor space in front of it is used for kids play area.
- 9. After Pictures Of the decorated room
- 10. The Focal Point The focal point is the wall art and the bed. The colors in the bedding fabric is used throughout the room which looks refreshing against the white walls. The natural leaf design on the wall art draws attention as you enter. My art work Leaf motif on canvas panels
- 11. South Wall The south wall is a huge white space adorned with a large world map with colors complementing the color scheme and the refreshing blue curtains with bold graphic pattern. My art work The beautiful graphic pattern on the curtains.
- 12. West Wall The dresser is placed inside the closet and the small table stays in its place which is an ideal space for the 2 year old boy to doodle with his crayons while the natural light coming through the window.
- 13. West Wall The pictures in small colorful frames arranged in a pattern adds interest to the table spot. A small green bin is placed under the table to store crayons and coloring books.
- 14. West Wall The cubicles holds the books and the bins hold the toys. Extra bins added on top of the cubicles holds art stuff, personal collections and puzzles. The top shelf is used to hold some board games and artworks
- 15. North Wall The study table and the photo surrounded by the maple leaf design covers the east wall. The floor space is used for playing. The dark brown of the table and the wall accents creates a separation from the sleeping area while the blue and green unifies the space with the rest of the room. My art work Maple Leaf motif on small canvas blocks
- 16. Study Area The study table placed in the corner has a drawer, flip-down keyboard drawer and shelved storage. The table lamp provides perfect lighting for the table. The dry erase boards and cork board are good for displaying artwork and calendar. The green chair is height adjustable for a growing boy.
- 17. East Wall The east wall faces the entry door. The wall art, the blue curtain and the bed are the focal point of the room. The combo floor lamp provide general lighting plus reading light for reading in bed. My art work The beautiful graphic pattern on the curtains.
- 18. Under bed Storage Under bed storage are added to store blankets and extra toys.
- 19. End Result The room is cheerful and refreshing with wonderful colors. The sleeping area is visually separated from the study area by the dark brown color of the study table and wall accents. By adding little display of blue and green in the chair, wall accents and table accessories, unity of color is achieved in the room. The bright colors against the white wall is a good compromise for the lack of color on the wall. There is enough floor space available for the kids to play. Even though the room is designed for a 6 year old boy, the furniture in the room are chosen to be adaptable as he grows. The three important functions of the room, Studying, Sleeping and Playing are achieved and also enough storage is provided for clothing, books, study materials and toys. The overall décor is not very gender specific. Anybody can enjoy the room.
Notas del editor
- This is the wall which faces the entry door and so its the focal point.
- This is the south wall which has a beautiful window and a kids table placed in front of it.
- This is the corner of south and west wall intersecting. The west wall is just a big closet and an entry door.
- This is the west wall closet and the entry door from the stairs.
- This is the North east corner of the room. The east wall is just blank and the floor space is used for kids play area.