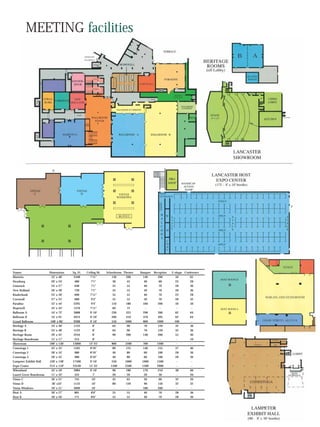More Related Content
More from sunilabraham32 (7)
Lancaster Floor Plan
- 1. MEETING facilities
B
VISTAS VISTAS
C D VISTAS
WINDOWS
BUFFET
HOST R
Names Dimensions Sq. Ft. Ceiling Ht. Schoolroom Theater Banquet Reception U-shape Conference
Marietta 52’ x 48’ 2448 7’11” 130 200 140 200 50 65
HOST ROOM B
Strasburg 20’ x 24’ 480 7’1” 30 45 40 60 23 28
Limerock 24’ x 27’ 648 7’1” 35 55 40 70 28 36
New Holland 26’ x 28’ 728 7’1” 35 55 50 70 28 36
Kinderhook 23’ x 30’ 690 7’11” 35 55 40 70 23 28
Cornwall 27’ x 25’ 680 9’4” 35 55 50 70 28 32
Paradise 52’ x 44’ 2295 9’4” 110 180 160 200 50 50
Hopewell 32’ x 43’ 1376 7’11” 60 75 -- -- -- -- HOST ROOM A
Ballroom A 54’ x 72’ 3888 9’-10’ 230 325 290 390 62 64
Ballroom B 54’ x 91’ 4914 9’-10’ 260 410 370 495 62 64
Grand Ballroom 108’ x 86’ 9288 9’-10’ 550 1000 800 1000 100 --
Heritage A 24’ x 48’ 1122 8’ 64 90 70 120 32 36
Heritage B 24’ x 48’ 1122 8’ 64 90 70 120 32 36
Heritage Room 29’ x 45’ 2244 8’ 90 200 140 200 55 40
Heritage Boardroom 15’ x 17’ 255 8’ -- -- -- -- -- 10
Showroom 100’ x 130’ 13000 12’-25’ 800 1200 700 1200 -- --
Conestoga 1 43’ x 35’ 1505 8’10” 80 125 140 155 37 46
Conestoga 2 28’ x 35’ 980 8’10” 40 80 60 100 28 36
Conestoga 3 28’ x 35’ 980 8’10” 40 80 60 100 28 36
Lampeter Exhibit Hall 128’ x 138’ 17500 9’-10’ 550 1000 1000 1500 -- --
Expo Center 214’ x 110’ 23540 15’-35’ 1500 2500 1500 2000 -- --
Wheatland 43’ x 59’ 3984 9’-10’ 90 180 170 210 48 60
Laurel Grove Boardroom 11’ x 32’ 352 7’ 20 20 20 30 -- 20
Vistas C 36’ x 21’ 745 10’ 45 65 50 60 32 20
Vistas D 36’ x32’ 1152 10’ 80 120 90 150 32 32
Vistas Windows 59’ x 51’ 3009 10’ -- -- 180 200 -- --
Host A 30’ x 27’ 801 8’6” 35 55 40 70 28 36
Host B 30’ x 26’ 771 8’6” 35 55 40 70 28 36
