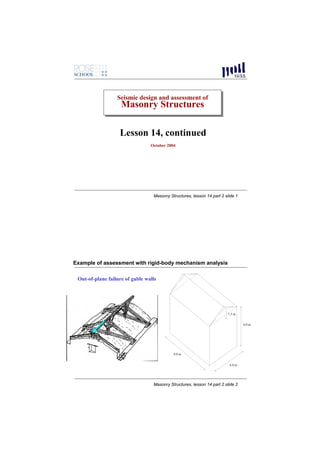
Lesson14 Exmpl
- 1. Seismic design and assessment of Seismic design and assessment of Masonry Structures Masonry Structures Lesson 14, continued October 2004 Masonry Structures, lesson 14 part 2 slide 1 Example of assessment with rigid-body mechanism analysis Out-of-plane failure of gable walls 1.5 m 6.0 m 9.0 m 6.0 m Masonry Structures, lesson 14 part 2 slide 2
- 2. 1.50 cm o 1.5 m 6.0 m 6.00 m 0.40 m 9.0 m 6.0 m Masonry Structures, lesson 14 part 2 slide 3 P 1.50 cm αP' ∆x1 o 1.50 m ∆x0 αW 6.00 m 0.40 m W .50 m ∆y0 O .40 m Masonry Structures, lesson 14 part 2 slide 4
- 3. P weight/m2 of roof (including truss structures): αP' ∆x1 1.4 kN/ m2 weight of masonry: 20 kN/m3 assume each gable wall carries 1/3 of vertical weight carried by top ridge beam, P = 26 kN P’=1/2 of weight = 1.5 P = 39 kN 1.50 m ∆x0 centre of mass of gable wall: 1/3 of height αW W assume P applied at centreline of wall .50 m Direct moment equilibrium at incipient rocking: ∆y0 O α 0 (1.5 ⋅ P'+0.5 ⋅W ) − 0.2 ⋅ P − 0.2 ⋅W = 0 0.2 ⋅ P + 0.2 ⋅W .40 m α0 = = 0.162 1.5 ⋅ P'+0.5 ⋅W Masonry Structures, lesson 14 part 2 slide 5 P or, through application of PVW: αP' ∆x1 α 0 P '⋅∆ x1 + α 0W ⋅ ∆ x 0 − P ⋅ ∆ y 0 − W ⋅ ∆ y 0 = 0 ∆ x 0 = θ ⋅ 0.5; ∆ x1 = θ ⋅1.5; ∆ y 0 = θ ⋅ 0.2 α 0 P'⋅1.5θ + α 0W ⋅ 0.5θ − P ⋅ 0.2θ − W ⋅ 0.2θ = 0 1.50 m 0.2 ⋅ P + 0.2 ⋅ W αW ∆x0 α0 = = 0.162 1.5 ⋅ P'+0.5 ⋅ W W Evaluation of effective mass M*: .50 m θ use ∆x1 as control displacement, ∆x0 = ∆x1 /3 2 ⎛ n +m ⎞ ⎜ ∑ Piδ x,i ⎟ ∆y0 O M * = ⎝ i =n1+ m ⎠ = (P'⋅1 + W ⋅ 0.333)2 = 6.162 .40 m g ∑ Piδ x,i 2 ( 9.81 ⋅ P'⋅12 + W ⋅ 0.3332 ) i =1 Masonry Structures, lesson 14 part 2 slide 6
- 4. P effective mass ratio e* : αP' ∆x1 n+m 9.81⋅ 6.162 e* = gM * / ∑ Pi = = 0.806 i =1 W + P' Evaluation of effective static acceleration threshold a0*: n+ m α 0 ∑ Pi 1.50 m αW ∆x0 α0 g 0.162 ⋅ 9.81 a0 = * i =1 * = * = = 1.972 m/s 2 W M e 0.806 .50 m θ “Linear” static safety check (ultimate limit state): ∆y0 O a gS ⎛ Z⎞ a* ≥ 0 ⎜1 + 1.5 ⎟ with q = 2.0 q ⎝ H⎠ .40 m Masonry Structures, lesson 14 part 2 slide 7 1.50 cm “Linear” static safety check (ultimate limit state): o a gS ⎛ Z⎞ a* ≥ 0 ⎜1 + 1.5 ⎟ with q = 2.0 q ⎝ H⎠ Z where Z= 7.02 m is height of = 0.78 H centroid of weights P’ and W with 6.00 m 0.40 m respect to ground and Z = 7.5 m ag S a0 ≥ * (1 + 1.5 ⋅ 0.936) = 1.202ag S 2.0 mechanism is verified if agS ≤ a0*/1.202 = 1.641 m/s2 = 0.167g Masonry Structures, lesson 14 part 2 slide 8
- 5. P Noninear static safety check (ultimate limit state) αP' ∆x1 Evaluate static α-∆x1 (α-dk ) relationship for finite displacement. All forces are proportional to weigths, therefore α-dk relationship is linear: α = α 0 (1 − d k / d k ,0 ) 1.50 m ∆x0 αW Evaluate displacement dk,0 at zero horizontal W force (i.e. zero restoring moment): .50 m θ W ⋅ (0.2 − ∆ x 0 ) − P ⋅ (0.2 − ∆ x1 ) = 0 ∆y0 O W ⋅ (0.2 − ∆ x1 / 3) − P ⋅ (0.2 − ∆ x1 ) = 0 W ⋅ 0.2 + P ⋅ 0.2 .40 m ∆ x1, 0 = d k , 0 = = 0.326 m W /3+ P Masonry Structures, lesson 14 part 2 slide 9 P αP' ∆x1 Evaluate effective displacement of equivalent sdof system: n+m ∑ Pi δ x,i P '⋅1 + W ⋅ 0.333 i =1 d = dk * n+m = dk = 0.68 ⋅ d k 1⋅ ( P'+W ) δ x,k ∑ Pi 1.50 m ∆x0 i =1 αW W d * = 0.68 ⋅ d k,0 = 0.222 m .50 m 0 θ d * = 0.4 ⋅ d * = 0.089 m u 0 ∆y0 O d * = 0.4 ⋅ d * = 0.035 m s u .40 m Masonry Structures, lesson 14 part 2 slide 10
- 6. d * = 0.68 ⋅ d k,0 = 0.222 m 0 a* d * = 0.4 ⋅ d * = 0.089 m u 0 d s* d * = 0.4 ⋅ d * = 0.035 m a0 * Ts* = 2π * s u as a s* Ts* = 0.92 sec (2π/T s*)2 ds*=0.4du* du*=0.4d0* d0* d* Masonry Structures, lesson 14 part 2 slide 11 Assume fundamental period of building had been determined previously as T1=0.2 sec Then Ts*=0.92 >1.5 T1=0.3 sec therefore, assuming, e.g. agS = 0.2g = 1.962 m/s2 , the effective displacement demand is: T1Ts* ⎛ Z⎞ ∆ (Ts* ) = a g S ⋅1.5 ⋅ 2 ⎜ 1.9 + 2.4 ⎟ = 0.071 m < 0.089 m = d * 4π ⎝ u H⎠ Masonry Structures, lesson 14 part 2 slide 12
