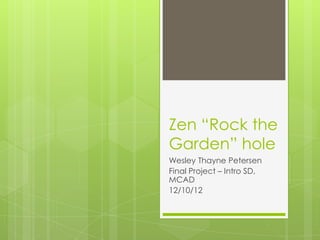
Zen garden hole
- 1. Zen “Rock the Garden” hole Wesley Thayne Petersen Final Project – Intro SD, MCAD 12/10/12
- 2. Introduction A friend asked me to design a mini-golf course for the Walker Art Museum next summer to be displayed in the sculpture garden. After the first meeting that introduced the mini-golf hole project, I felt it would be a good opportunity to bring awareness, in a fun way, to sustainability. Over the course of the summer the Walker art museum is expecting 50,000 visitors to mini-golf alone. This allows for a great opportunity to bring awareness to the general public on how designs can be sustainable as well as beautiful, inexpensive and well made.
- 3. The motif is a miniature golf hole with a Japanese style arched bridge leading to a Zen rock garden. The bridge is to help with access to the tee and rock garden, with a maple tree to add to the ambiance. Rocks in the corners of the fairway are used to bounce the ball through the course, as well as a chute that leads from the upper level to the lower under the rock garden above
- 4. This design is a mini-golf course hole and interactive artscape built with reclaimed wood, found materials and 100% recycled products. The platform itself is composed of pallets fastened together with recycled steel screws and capped on top with recycled fiber-rock board. The fairway is carpeted with sustainably processed and recycled carpet remnants. The rocks, gravel, and sand are taken from nearby rivers and beaches, which will be returned after their use in the project.
- 5. Needs assessment The needs being met though this project is to offer a fun way to educate the public about sustainability, and to bring greater attention to the Walker Art Museum and sculpture gardens. Art has been used for thousands of years to change public consciousness towards acceptance of new and emerging philosophies. In this case, I hope to create an example that will stick in people’s minds of sustainability being simple. Rediscovering the way we have done things in the past when we incorporated nature into our designs and crafts, and returning the designs back into the environment they came from when they have served their purpose.
- 6. Strategic recommendations Some of the biggest challenges that I faced were problem solving for design issues such as stability, durability, usability, choice of materials, and assessment of sustainability. Designing for simplicity helped reduce the issues each some of these challenges. I wanted to create a simple design motif that gave me flexibility to use just a few types of materials. Natural materials such as rocks, gravel and sand were easy to find for free and could be used for the project and then returned back to their proper environment.
- 7. Stability Stability is a very important challenge with the amount of traffic expected for this course. The first two levels of pallets (each four inches high, are anchored with stones from 6-12in. in diameter, this was an alternative to concrete. The next two levels will be built on top of that and except for the area for the chute, will be further packed with gravel and then sand. This will then be enclosed with recycled fiberboard on top. I am planning that the center garden area will stabilize the structure more as things settle.
- 8. Durability Durability is a huge concern, as it will be outside exposed to the elements and weather. The site is supposed to be dry and not prone to pooling water, however any standing water must be eliminated to reduce rot and swelling. This will be handled by channeling water downhill by use of sloped areas and leaching water in flat areas. Without the use of rubber membranes and sealants this poses a substantial challenge. Aluminum could be used in flashing the corners and even the floor, but it would have to be recycled aluminum and then removed properly after without adhering it to the fiberboard or carpet tiles.
- 9. Usability Usability is one of the top three main concerns because of the height the course needs to be in order to meet the requirements of the Walker Art Museum. The course needs to be as least four inches off the ground and have a wall of four inches surrounding the fairway. To have an element like the chute, I needed an upper level and a lower level, which puts the height of the sand raking area of the zen garden at 16 inches high. A Japanese style walking bridge was my solution to this problem allowing somewhat easier access than stepping alone (possibly a code violation too).
- 10. Conclusion The project proposal will be a starting point for building an example of sustainable interactive art. The impact generated by the amount of exposure of projects like these, could help a little to perpetuate the idea of sustainability into more than we could imagine at this point in time. The development of this project would depend on a selection process done by the Walker Art Museum. If selected, I will start by fine-tuning any design problems, gather the proper materials, and put together a team to assemble the course. We have two weeks in the end of May to assemble the project, then it will open Memorial Day weekend and be open to the public till Labor Day.