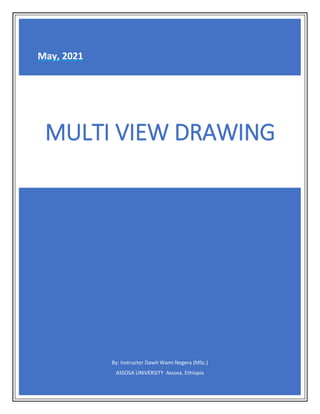
Multiview drawing
- 1. By: Instructor Dawit Wami Negera (MSc.) ASSOSA UNIVERSITY Assosa, Ethiopia MULTI VIEW DRAWING May, 2021
- 2. BY: INSTRUCTOR DAWIT WAMI NEGERA (MSC.) 1 NOTE ON MULTI VIEW DRAWING 2021/2013E.C MULTI VIEW DRAWING Definition: Multi view projection is a method by which the exact shape of an object can be represented by two or more separate views produced on projection planes that are at right angles to each other. The system of constructing multi view drawing is orthographic projection. Orthographic views are two dimensional views of three dimensional objects. SYSTEM OF PROJECTIONS There are two types of projection systems in use today. These are: Third-angle projection is used in the United States, Canada, and in many other countries. {When the Front view – in Third quadrant} First-angle projection is used mainly in Europe. {When the Front view – in First quadrant} Basically their difference relays on the position of projection plane or imaginary projection plane or viewer’s drawing paper. First angle projection system: Here imagine that, the viewer is at left of the front view and looks at the object. Note: Always top view will be placed below front view Always left side will be drawn on the right side of front view Always we place the right side to the left of the front view Bottom view will be shown above the front view Observer <============> Object <==============> Projection Plane
- 3. BY: INSTRUCTOR DAWIT WAMI NEGERA (MSC.) 2 NOTE ON MULTI VIEW DRAWING 2021/2013E.C Symbolic representation of first angle orthographic projection is: Example: Third angle projection system: Note: Top view is always projected above the front view The right hand side view is shown on the right hand side of the front view The left hand side view is shown on the left hand side of the front view Observer <============> Projection Plane <==============> object
- 4. BY: INSTRUCTOR DAWIT WAMI NEGERA (MSC.) 3 NOTE ON MULTI VIEW DRAWING 2021/2013E.C The standard symbolic representation for the third angle projection is: Examples: Comparisons FIRST ANGLE PROJECTION THIRD ANGLE PROJECTION R.S.V F.V T.V L.S.V L.S.V F.V R.S.V T.V
- 5. BY: INSTRUCTOR DAWIT WAMI NEGERA (MSC.) 4 NOTE ON MULTI VIEW DRAWING 2021/2013E.C CHOICE AND LAYOUT OF VIEWS Six principal views can be obtained for any object by using the principles of multi view drawing or orthographic projection which are the maximum views. Width dimension remains the same for top, front and bottom views. Whereas height is common for right side, front, left-side, and rear views. Only views that are necessary for a clear and complete description should be selected. Because the repetition of information may tends to confuse the reader. So that, it is important to have a set of views that describe an object clearly. Technical drawings usually include only the front, top and right side orthographic views because together they are considered sufficient to completely define an object’s shape. GROUND RULES FOR SELECTION OF VIEWS Right hand side view should be used in preference to a left side view and a top view in preference to a bottom view. Place the object to obtain the smallest number of hidden lines. When both views of an equal numbers of hidden lines exist, the right side view will be traditionally selected. PRESEDENCE OF LINES The following listed lines are the various types conventionally used over the world now a day; Visible Lines – solid thick lines that represent visible edges or contours. Hidden Lines – short evenly spaced dashes that depict hidden features. Section Lines – solid thin lines that indicate cut surfaces. Center Lines – alternating long and short dashes. Dimensioning Dimension Lines - solid thin lines showing dimension extent/direction. Extension Lines - solid thin lines showing point or line to which dimension applies.
- 6. BY: INSTRUCTOR DAWIT WAMI NEGERA (MSC.) 5 NOTE ON MULTI VIEW DRAWING 2021/2013E.C Leaders – direct notes, dimensions, symbols, part numbers, etc. to features on drawing. Cutting-Plane and Viewing - Plane Lines – indicate location of cutting planes for sectional views and the viewing position for removed partial views. Break Lines – indicate only portion of object is drawn. May be random “squiggled” line or thin dashes joined by zigzags. Phantom Lines – long thin dashes separated by pairs of short dashes indicate alternate positions of moving parts, adjacent position of related parts and repeated detail Chain Line – Lines or surfaces with special requirements. Visible object line dominates all others. Object hidden line has precedence than center line. When two hidden lines cross each other, precedence will be given for the more closure line. Refer label number 1. ♠ From this multi view drawing we observe how we label multi view drawings. ♠ In numbering views, near points are labeled on the outside of the view and away points are labeled inside the view. 1 2 3 4 4 3 1 2
- 7. BY: INSTRUCTOR DAWIT WAMI NEGERA (MSC.) 6 NOTE ON MULTI VIEW DRAWING 2021/2013E.C Examples: Figure 1 Figure 2 Figure 3
- 8. BY: INSTRUCTOR DAWIT WAMI NEGERA (MSC.) 7 NOTE ON MULTI VIEW DRAWING 2021/2013E.C Exercise - I Draw the three principal views of the given objects either by 1st angle OR 3rd angle projection Figure 5 Figure 7 Figure 9 Figure 4 Figure 6 Figure 8
