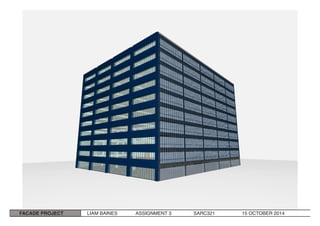
LiamBaines_Construction_FACADES
- 1. FACADE PROJECT LIAM BAINES ASSIGNMENT 3 SARC321 15 OCTOBER 2014
- 2. PLAN LIAM BAINES ASSIGNMENT 3 SARC321 15 OCTOBER 2014 Joint project, however this document contains my Indi- vidual contribution; facade design. Typical ground floor plan and core layout for the office block. West, South and East Ele- vations are all to have Alu- cobond facades, while the North Elevation is to make maximum use of the sunlight with a glass curtain wall.
- 3. GSEducationalVersion +3,700 2 Ground Floor +3,700 2 Ground Floor +7,400 3 1st Floor +7,400 3 1st Floor +11,100 4 2nd Floor +11,100 4 2nd Floor +14,800 5 3rd Floor +14,800 5 3rd Floor +18,500 6 4th Floor +18,500 6 4th Floor +22,200 7 5th Floor +22,200 7 5th Floor +25,900 8 6th Floor +25,900 8 6th Floor +29,600 9 7th Floor +29,600 9 7th Floor +33,300 10 8th Floor +33,300 10 8th Floor +37,000 11 9th Floor +37,000 11 9th Floor 1 North Elevation 1:200 NORTH ELEVATION LIAM BAINES ASSIGNMENT 3 SARC321 15 OCTOBER 2014 Curtain Wall facade with opaque glass along the slab and column segments. Allows deepest light penetration into the office block.
- 4. GSEducationalVersion 1 2 3 4 5 +3,700 Ground Floor +3,700 Ground Floor +7,400 1st Floor +7,400 1st Floor +11,100 2nd Floor +11,100 2nd Floor +14,800 3rd Floor +14,800 3rd Floor +18,500 4th Floor +18,500 4th Floor +22,200 5th Floor +22,200 5th Floor +25,900 6th Floor +25,900 6th Floor +29,600 7th Floor +29,600 7th Floor +33,300 8th Floor +33,300 8th Floor +37,000 9th Floor +37,000 9th Floor 1 West Elevation 1:200 WEST ELEVATION LIAM BAINES ASSIGNMENT 3 SARC321 15 OCTOBER 2014 Alucobond facade with windows above desk height, and Alucobond Cassette System along the slab and column seg- ments.
- 5. GSEducationalVersion 1 Alucobond Detail 1:50 2 Section AA 1:50 Selected 600x600mm 20mm Ceiling tile w/ selected Aluminium suspended ceiling grid Alucabond cassette System R2.8 Fibreglass Insulation 90x45 H1.2 timber framing construction 600x600mm Cast Insitu RC column w/ steel reinforcing to Engineers design 10mm Membrane to top of ecoply Carpet 75mm RC topping w/ reinforcing as per engineers design Stresscrete 200mm RC precast plank floor system w/20mm H3.2 plywood infill Selected 600x600mm 20mm Ceiling tile w/ selected Aluminium suspended ceiling grid Thermosash 40mm double glazing Commercial Aluminium window Joinery R2.8 Fibreglass Insulation Ecoply Rigid Air Barrier 90x45 H1.2 timber framing construction Alucobond casette system over 7mm Ecoply Rigid Air Barrier w/ proprietary tape. The Ecoply barrier is fixed to 90x45 H1.2 timber framing w/R2.8 fibreglass insulation. The timber framing is then fixed to RC concrete construction w/ M16 Bolts 2/ 10mm GIB Fyreline wall lining 7mm Ecoply rigid air barrier R2.8 fibreglass insulation 90x45 H1.2 timber framing @ 600mm ctrs w/ dwangs @ 800mm vertical centres 600x600mm Cast Insitu RC column w/ steel reinforcing to Engineers design Thermosash 40mm double glazing Commercial Aluminium window Joinery ALUCOBOND DETAIL LIAM BAINES ASSIGNMENT 3 SARC321 15 OCTOBER 2014
- 6. GSEducationalVersion 1 Curtainwall Detail 1:50 2 Section BB 1:50 Selected 600x600mm 20mm Ceiling tile w/ selected Aluminium suspended ceiling grid 600x600mm Cast Insitu RC column w/ steel reinforcing to Engineers design Carpet 75mm RC topping w/ reinforcing as per engineers design Stresscrete 200mm RC precast plank floor system w/20mm H3.2 plywood infill Selected 600x600mm 20mm Ceiling tile w/ selected Aluminium suspended ceiling grid Thermosash 40mm double glazing Thermosash curtain facade system suspended in front of slab on 10mm mild steel bracket attaching vertical mullions to the slab Frosted glazing on slab layer 600x600mm Cast Insitu RC column w/ steel reinforcing to Engineers design Thermosash curtain wall stick system w/ double glazing Aluminium facade system window Joinery Frosted glazing on slab layer Fire safing CURTAIN WALL DETAIL LIAM BAINES ASSIGNMENT 3 SARC321 15 OCTOBER 2014