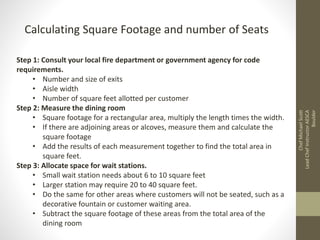
54 restaurant seating
- 1. Step 1: Consult your local fire department or government agency for code requirements. • Number and size of exits • Aisle width • Number of square feet allotted per customer Step 2: Measure the dining room • Square footage for a rectangular area, multiply the length times the width. • If there are adjoining areas or alcoves, measure them and calculate the square footage • Add the results of each measurement together to find the total area in square feet. Step 3: Allocate space for wait stations. • Small wait station needs about 6 to 10 square feet • Larger station may require 20 to 40 square feet. • Do the same for other areas where customers will not be seated, such as a decorative fountain or customer waiting area. • Subtract the square footage of these areas from the total area of the dining room Calculating Square Footage and number of Seats ChefMichaelScott LeadChefInstructorAESCA Boulder
- 2. Step 4: Measure the length of the bar, if there is one. • Allow a strip of floor space along the bar 3 1/2 to 4 feet wide and multiply this figure by the length of the bar. • Subtract this area from the square footage available for customer seating. Step 5: Choose an appropriate amount of space to allocate per customer. • For fine dining, you should allow 18 to 20 square feet per customer. • Full-service restaurants typically have about one seat per 12 to 15 square feet, while fast-food operations reduce this figure to as little as 11 square feet. • Divide the figure you select into the square footage from step 4. • Divide total square footage for seating by 12 to 15 for full service. • Divide total square footage for seating by 11 for fast-food Step 6: Allow 2 feet of bar length per barstool. • If the bar is 24 feet long, you can fit 12 barstools in the bar area. • Add the number of barstools to the seating from step 5 to calculate seating capacity for the restaurant. Ratio of square footage for Kitchen compared to Dining Room 40% - Kitchen 60% - Dining 30% - Kitchen 70% - Dining 25% - Kitchen 75% - Dining ChefMichaelScott LeadChefInstructorAESCA Boulder
