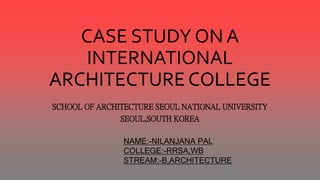Case study of international architecture college
•Descargar como PPTX, PDF•
0 recomendaciones•2,542 vistas
its a Case study of international architecture college to design your own college design with refrence of exixting college.
Denunciar
Compartir
Denunciar
Compartir

Recomendados
Recomendados
Más contenido relacionado
La actualidad más candente
La actualidad más candente (20)
Chandigarh college of architecture, chandigarh, India.

Chandigarh college of architecture, chandigarh, India.
case study of School of planning and architecture, delhi

case study of School of planning and architecture, delhi
School Of Architecture And Planning vijayawada , Case study sheets and Liter...

School Of Architecture And Planning vijayawada , Case study sheets and Liter...
Similar a Case study of international architecture college
Natioanal Institute of Fashion Design.
The idea is to create a relationship between the built & the unbuilt spaces.
There are evidences of blend of traditional and contemporary architecture.
Aesthetics are cared for, sometimes at the stake of comfort if not function.
The site is well-segregated into various zones w.r.t the functions.
Circulation spaces are minimised to obtain efficiency in design.
�National Institute Of Fashion Technology(NIFT)-Delhi,Mumbai,Chennai

National Institute Of Fashion Technology(NIFT)-Delhi,Mumbai,ChennaiDirector-Navnirman Bahu-Uddeshiya Mahila Sanstha,Suvarna Lele Architects.
Similar a Case study of international architecture college (20)
Case study - Prescent University by Paul Wasena.pptx

Case study - Prescent University by Paul Wasena.pptx
National Institute Of Fashion Technology(NIFT)-Delhi,Mumbai,Chennai

National Institute Of Fashion Technology(NIFT)-Delhi,Mumbai,Chennai
SECMOL School In Leh- A Role Model of Vernacular , Passive and Sustainable H...

SECMOL School In Leh- A Role Model of Vernacular , Passive and Sustainable H...
Case study climatology (india habitat centre & peda)

Case study climatology (india habitat centre & peda)
RESIDENTIAL SCHOOL sri dashmesh academy CASE STUDY

RESIDENTIAL SCHOOL sri dashmesh academy CASE STUDY
Passive Design Techniques for Subtropical Climate of Nepal

Passive Design Techniques for Subtropical Climate of Nepal
The Passive Solar of Yazd: Reflections and Performance Evaluation after 10 Ye...

The Passive Solar of Yazd: Reflections and Performance Evaluation after 10 Ye...
Más de Nilanjana Pal
Más de Nilanjana Pal (11)
Último
https://app.box.com/s/7hlvjxjalkrik7fb082xx3jk7xd7liz3TỔNG ÔN TẬP THI VÀO LỚP 10 MÔN TIẾNG ANH NĂM HỌC 2023 - 2024 CÓ ĐÁP ÁN (NGỮ Â...

TỔNG ÔN TẬP THI VÀO LỚP 10 MÔN TIẾNG ANH NĂM HỌC 2023 - 2024 CÓ ĐÁP ÁN (NGỮ Â...Nguyen Thanh Tu Collection
Último (20)
Basic Civil Engineering first year Notes- Chapter 4 Building.pptx

Basic Civil Engineering first year Notes- Chapter 4 Building.pptx
TỔNG ÔN TẬP THI VÀO LỚP 10 MÔN TIẾNG ANH NĂM HỌC 2023 - 2024 CÓ ĐÁP ÁN (NGỮ Â...

TỔNG ÔN TẬP THI VÀO LỚP 10 MÔN TIẾNG ANH NĂM HỌC 2023 - 2024 CÓ ĐÁP ÁN (NGỮ Â...
Exploring_the_Narrative_Style_of_Amitav_Ghoshs_Gun_Island.pptx

Exploring_the_Narrative_Style_of_Amitav_Ghoshs_Gun_Island.pptx
ICT Role in 21st Century Education & its Challenges.pptx

ICT Role in 21st Century Education & its Challenges.pptx
Beyond_Borders_Understanding_Anime_and_Manga_Fandom_A_Comprehensive_Audience_...

Beyond_Borders_Understanding_Anime_and_Manga_Fandom_A_Comprehensive_Audience_...
Plant propagation: Sexual and Asexual propapagation.pptx

Plant propagation: Sexual and Asexual propapagation.pptx
NO1 Top Black Magic Specialist In Lahore Black magic In Pakistan Kala Ilam Ex...

NO1 Top Black Magic Specialist In Lahore Black magic In Pakistan Kala Ilam Ex...
HMCS Max Bernays Pre-Deployment Brief (May 2024).pptx

HMCS Max Bernays Pre-Deployment Brief (May 2024).pptx
Food safety_Challenges food safety laboratories_.pdf

Food safety_Challenges food safety laboratories_.pdf
Unit 3 Emotional Intelligence and Spiritual Intelligence.pdf

Unit 3 Emotional Intelligence and Spiritual Intelligence.pdf
Micro-Scholarship, What it is, How can it help me.pdf

Micro-Scholarship, What it is, How can it help me.pdf
Case study of international architecture college
- 1. CASE STUDY ON A INTERNATIONAL ARCHITECTURE COLLEGE SCHOOL OF ARCHITECTURE SEOUL NATIONAL UNIVERSITY SEOUL,SOUTH KOREA NAME:-NILANJANA PAL COLLEGE:-RRSA,WB STREAM:-B.ARCHITECTURE
- 2. INTRODUCTION There is various structural aNd spaces for the university.there is'scope' word apllied.Scape means combinaton of sevaral programme that is executed from the land itself.
- 3. CORE DEPARTMENT • DEPARTMENT OF RCHITECTURE • DEPARTMENT OF ARCHITECTURE ENGEINEERING • DEPARTMENT OF LANDSCAPE DESIGN • DEPARTMENT OF URBAN DESIGN
- 4. CLIMATE OF SEOUL • The university is situated between a humaid subtropical and humaid continantal climate summers are hot and humaid with east asian monsoon take place in june untill july,august are the warmest month where the avrage temparature is 22.4 degreeC to 29.6 degreeC.in winter the temparature is 5.9 degreeC to 1.5 degreeC
- 5. ANALYSIS 1. LOCATIONS:-Seoul 2. SITE AREA:-3889.01 sq.m 3. BLOG AREA:-4395 sq.m 4. GROSS FLOOR AREA:-26439 sq.m 5. BLEG COVRAGE RATIO:-0.06% 6. GROSS FLOOR RATIO:-0.34% 7. BLEGE SCALE:-3 STOREY+5 STOREY BUILDING 8. STRUCTURE:-RCC 9. EXTERIOR FINISHING:-WOOD LOUVER 10. EXPOSED CONCRETE:-T24 TRANSPARENT GLASS 11. INTERIOR FINISHING:-ACESS FLOOR
- 6. SITE PLANNING There are many open places where you can see many secenaries and natural beauties.Then the landscape areas are made in the inner building blocks.
- 7. BUILDING ZONE 1. Entrance:-There is a main entrance which is leading from front and rare entrance to reach main entrance. 2. Open spaces:-No such spaces but entrance lobbies are created as a small open spaces. 3. Parking:-Its totally provided by outside of the parking.
- 8. ALLOCATION 1. Climate Compalibility:-Due to cold and dry climate the small landscape areas creates to gathering and interaction building blocks.Construction tecnique larened on climate.Connectivity:-It has a snack bar rrom in ground floor and there are interesting open areas. 2. Circulation:-There is proper circulation within each other but visual circulation are not seen. 3. Spatial Planning:-Construction through landscape creats interaction and gathering among all the student.Interaction areas to create productive work atmosphere. 4. Structural System:-There is RCC framework structuer with finishing of concrete for exterior wall and wooden windows.Restricked to G+2 max open areas are constructed 5. Light and Ventilation:-Openable lowers for light and ventilation.
- 9. BUILEDING SERVICES 1. Lobby:-Entrance lobby has a double height featuer about floor.It can be in the form of open courts. 2. Administration:-Offices are connected with the academic apart. 3. Liabery:-Natural light comeing its designed to encourge self learning. 4. Classroom:-Its designed to have physical interaction.Classroom are designed have side by side. 5. Staff room:-There is staff and conference room.Its in the administration building. 6. Staircase:-Its provided inside the building blocks with inadequate sunlight.
