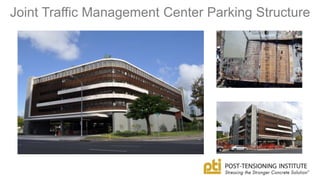
Joint Traffic Management Center Parking Structure
- 1. Joint Traffic Management Center Parking Structure
- 2. Location: Honolulu, Hawaii Submitted by: Baldridge & Associates Structural Engineering (BASE) Owner: City & County of Honolulu, Department of Transportation Services Architect(s): Anbe, Aruga & Ishizu, Architects, Inc. Engineer(s): Baldridge & Associates Structural Engineering, Inc. (BASE) Contractor: Hawaiian Dredging Construction Company, Inc. PT Supplier: CMC Cable (Supplier) Other Contributors: Associated Steel Workers (PT Installer) Joint Traffic Management Center Parking Structure
- 3. Project Highlights: • Exemplifies the cost-effectiveness of PT, with the cast-in-place post-tensioned design being selected over a precast, prestressed alternate. • Using BIM, the design/construction team was able to reduce the structure size and, as a result, seismic loading, yet maximize the parking stall count. • Use of cast-in-place post-tensioned concrete enabled the designers to round off two corners to meet the aesthetic requirements of the owner. • Efficient design resulted in a savings of materials while increasing the number of vehicles that could be accommodated, enabling the structure to attain a LEED Gold rating. Joint Traffic Management Center Parking Structure
- 4. Project Overview: In March 2010, the city and county of Honolulu released a competitive design-build request for proposal (RFP) to design and construct a multi- storied, access-controlled parking structure sufficient to accommodate a minimum of 380 cars in addition to providing parking space for 16 buses and two travel lanes at grade. The RFP included structural documentation for a 128 ft wide by 249 ft long trapezoidal-shaped parking structure but allowed the contractors to submit an Alternate Technical concept. The RFP included two structural scenarios. The first was a precast prestressed structure using double tees, inverted L-beam girders, and precast perimeter girders. The second was a cast-in-place system using 37 in. deep post-tensioned beams spaced at 18 ft on center. Joint Traffic Management Center Parking Structure
- 5. Project Overview Continued: The contractor, architect, and structural engineer worked together collaboratively to develop an alternate post-tensioned concrete scheme based on a revised column grid optimized for the site dimensions, parking layout, and reuse of the forming system. The final grid system was based on a 24 by 60 ft module that fit equally in to eight bays of the ramping portion of the garage. The layout resulted in a more efficient but slightly smaller 122 ft wide by 247 ft long trapezoidal typical floor that reduced the mass of the building while saving material use for the construction of the parking deck. The revised column grid also reduced the maximum span of the typical girders without losing any functionality in the garage. This shorter span also allowed the structural depth of the system to be reduced. Through coordination within the team using a project building information modeling (BIM) model, they were able to reduce the floor-to-floor height by 6 in. The final layout included a 6 in. thick post-tensioned slab supported by 31 in. deep post-tensioned girders. Joint Traffic Management Center Parking Structure
- 6. Project Overview Continued: The Joint Traffic Management Center Parking Structure was completed in January 2012. Through the use of post-tensioning, along with the hard work and innovation of the architect, the structural engineer, and the contractor, the city and county of Honolulu now has a parking structure that meets its functional requirements, is an attractive addition to the Hawaii Capital Special District, and is LEED Gold certified. Joint Traffic Management Center Parking Structure