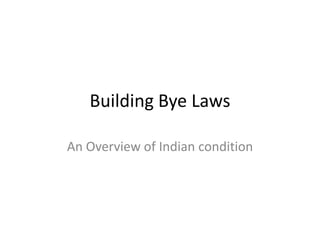
Bye laws
- 1. Building Bye Laws An Overview of Indian condition
- 2. INTRODUCTION • Mode of construction varies from region to other region depending upon motive of owners, availability of material, labour, construction and weather conditions.
- 3. PURPOSE • If certain rules and regulations are not made, house owner may construct residential building as per his whims and fancies. • Hence it is essential to maintain and implement the bye laws to provide proper ventilation, privacy, security and safety between the neighbors.
- 4. DEFINITION • Bye law: the construction of any building, certain restrictions are laid down by Municipal bodies, Urban development authorities and other government departments as town planning trusts to clear open spaces to be left round the building. • Example: BDA, BBMP, MUDA, CITY Corporation.
- 5. Objectives of Building Bye laws • Allows disciplined and systematic growth of buildings and towns and prevent haphazard development. • Protect safety of public against fire, noise, health hazards and structural failures. • Provide proper utilization of space. Hence, maximum efficiency in planning can be derived from these bye laws • They give guidelines to the architect or an engineer in effective planning and useful in preplanning the building activates. • They provide health, safety and comfort to the people who live in buildings • Due to these by-laws, each building will have proper approaches, light, air and ventilation which are essential for health, safety and comfort.
- 6. Some Terminologies • Amalgamation: Combining two or more plots as a single plot. • Amenities: Means roads, open spaces, parks, recreational grounds, gardens, water supply, electric supply, lighting, sewerage, drainage and conveniences. • Bifurcation: Means bifurcation of a plot into two. • Building line: Means the line up to which the plinth of a building may lawfully extend within the plot on a street or an extension of a street. No overhead projections are allowed beyond the building line. • Building setback: Minimum distance between any building or any structure from the boundary line of the plot. • Frontage: Frontage means the width of the site abutting the access road. • Height of building: Means the vertical distance measured, in the case of flat roofs, from the average level of the ground around and contiguous to the building up to the highest point of the building • High rise building or Multi-Storeyed Building: Means a building of a height of 24 meters or more above the average surrounding ground level.
- 7. Open Space Requirement • Set back line ( Front building line) is the line up to which we can extend our construction. Type of residential Plot size sqm Frontage m building Detached building Above 250 Above 12 Semi- detached 125-250 8- 12 building Row type building 50-125 4.5 - 8
- 8. Open space around the building Front Open space Side and rear Open space Width of street Front open Height of Left around the fronting the space minimum, building, m building , m plot, m m 10 3 Up to 7.5 1.5 15 5 7.5 – 18 3.0 18 6 18- 30 4.5 21 7 Above 30 6.0 24 8 30 10 40 12 50 14 53 and above 16
- 9. Interior Space Requirement Interior Open space Minimum Size of different rooms No Name of the Room Minimum size Inner courtyard Minimum 3m of side 1 Habitable room 9.5 sqm a) Bed Room Ventilation shaft Not less than b) Living Room 0.9m for 10m ht c) Drawing Room of building d) Dining Room e) Study Room Outer courtyard 2.4 m 2 Kitchen 5 sqm 3 Bath room 1.8 sqm water closets 1.1 sqm 4 Store Room 3 sqm 5 Garage 12.5 sqm 6 Staircase 15 sqm
- 10. Total covered area of all floors FAR = Plot area • Floor Area Ratio(FAR): is specified taking into account the following aspects: a) Occupancy class b) Type of construction c) Width of street fronting the building and traffic load d) Locality where the building is proposed and the density e) Parking facilities f) Local fire fighting facilities g) Water supply and drainage facilities
- 11. Conti.. • FAR for residential building is ranging from 1.0 to 2.0 depending on the type of construction. • It restricts the height of the building and number of storyes provided. For example Plot area = 15 m x 20m = 300 sqm, FAR = 2.0, ground cover ( after set backs) = 150 sqm, Total build up area = FAR x plot area = 2 x 300 = 600 sqm Than total no. of floors that can constructed = ((total buildup area)/ ground cover) = 600/150 = 4 storeys.
- 12. • Carpet Area: is the area enclosed within the walls, actual area to lay the carpet. This area does not include the thickness of the inner walls. • Built up Area(Plinth area): is the carpet area plus the thickness of outer walls and the balcony. • Super Built Up Area: is the built up area plus proportionate area of common areas such as the lobby, lifts shaft, stairs, etc. – Sometimes it may also include the common areas such, swimming pool, garden, clubhouse, etc. This term is therefore only applicable in the case of multi-dwelling units.
- 13. Provision for Lighting and Ventilation • Door opening is not counted in the lighting and ventilation of the building. Hence, the min area for opening shall be not less than, a) 1/ 10th of the floor area for dry hot climate. b) 1/6th of the floor area for wet hot climate. c) 1/8th of the floor area for intermediate climate. d) 1/12th of the floor area for cold climate.
- 14. Conti.. in • Part -II