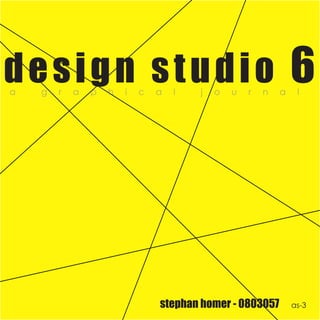
Library booklet complete
- 1. design studio 6 a g r a p h i c a l j o u r n a l stephan homer - 0803057 as-3
- 3. semester 2
- 5. basseterre - urban study The 10 days in St. Kitts spent gathering information, tak- ing pictures, making sketches or the urban make up of the capital city Basseterre was possibly one of the better trips i have taken. Analysis of this city and its physical, cultural, environ- mental, and socio-economical structures changed my aspect on urban planning and raised awareness on the formalities that were done in the past and how cities were formed in the past.
- 10. Preliminary massing model. Main concept: intersection of geometric forms. Massing model # 2. Con- tinued development of the piercing of the drum thru the box.
- 11. massing Exploration of forms via devel- opmental models. The notion of connecting the streets being the main generator for circulation through the building creating vi- sual and spatial continuities from Cayon St. to Independence Sq.
- 12. Ground Floor Plan The Basseterre Public Library symbolizes the embrace- ment of technology with regards to the building con- struction and materials as it adds to the list of civic build- ings in the historic district a hint a modernization . The ground floor accommo- dates all major public areas as the entire floor acts a covered plaza that is de- signed to be a main gather- ing space.
- 13. First Floor Plan The first floor houses the childrens and adolescent final design collections, a computer lab and both open and private reading rooms.
- 14. Second Floor Plan On the second floor is the adult collections area, with exterior reading rooms to the west and north.
- 15. Mezzanine Floor Plan Additional space was gaine d from the towering core to create the mez- zanine level and this was used to accommodate staff training facilities/staff conference area. Also staff lounge and washrooms were located on this floor
- 16. Detail 1
- 17. Detail 2
- 18. Section B-B Preliminary Library Logo Design
