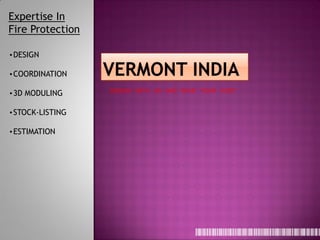
Vermont India1
- 1. DESIGN WITH US AND SAVE YOUR COST DESIGN WITH US AND SAVE YOUR COST Expertise In Fire Protection •DESIGN •COORDINATION •3D MODULING •STOCK-LISTING •ESTIMATION
- 2. We Vermont India are situated in state capital of Jharkhand at Ranchi. Our design team have 15 year of experience in the field of Fire Protection Design, Estimation, Coordination and 3d- muddling and are fully dedicated to various United State clients all over the states. To insure good quality work with in the time we have one sr. design engineer dedicated for each company to understand their way of design and requirements. We have office inside the Campus of Software Technologies Parks of India to make working enjoyment healthy and clean. Which have 24 hour electricity, high speed internet and canteen facility in the Campus.
- 3. Sprinkler/Hydrant system design: We provide complete sets of drawings which includes, Detailing, Riser Diagram, Seismic Calculation (if needed), 3D Fire pump assembly diagram, Hydraulic Calculation.. The proven ability to develop, layout turn-key fire sprinkler systems, on time and on budget. We offer the unique combination of managerial and technical expertise essential to complete any new or retrofit fire sprinkler design project. Expert Design Team, offering Detailed Specs and Design Concepts Feasibility Planning and Budgeting Hydraulic Calculations. Advanced 3D CAD Design Capabilities Extensive Knowledge of Fire Protection Requirements and Codes.
- 4. Wet Pipe Fire Sprinkler System. Fire Hydrant System. Dry Fire Sprinkler System. Deluge Fire Sprinkler System. Pre-action Fire Sprinkler System. ESFR Fire Sprinkler System. In-Rack Fire Sprinkler System.
- 5. Fire pumps are necessary any time a water supply is not capable of providing the pressure required by the sprinkler system design. Occasionally, there is insufficient city supply or no water supply and the pump must be supplied from a ground storage tank or other static source. We have designed pumps in accordance with NPFA 20, the standard for Installation of Stationary Pumps for Fire Protection. We are regularly involved in the following types of electric and diesel motor driven fire pump assembly Designing: Split Case Horizontal Split Case Vertical Vertical In-Line Vertical Turbine Packaged Skid Mounted
- 6. 3D FIRE PUMP
- 7. Building Models and BIM Technology Fire Suppression and Fire Sprinkler System Design Vermont India has created 3D fire protection drawings since 2000. We currently have Specialized designers and the best fire protection software titles available. Within the fire protection industry and fire sprinkler system design, we lead the pack with our advanced software, 3D capabilities, and collision checking experience. We have coordinated hundreds of fire suppression projects using 3D software "Building models and BIM technology will certainly become the standard representation and practice for construction within most of our lifetimes."
- 8. We provide complete sets of Material and shop fabrication drawing which helps in figure-out actual material installed, and also fitter knows which pipe materials/ pipes need to install where.
- 9. We provide estimated quantity of materials used in the projects, your work is to put the value and labor cost, which saves lots of time of project manager, one can concentrates more to bring projects.
- 10. DRAWINGS SETUP WITH GIVEN TITAL BLOCK START PLACE STANDPIPE AND RUN BULK AND TAKE APPROVAL APPROVED YES NO SETUP STPS CALCULATION AND RISER DIAGRAM SELECT SPRINKLER HEAD AND SEND FOR APPROVAL FINALIZE PUMP SIZE STP SIZE AND SEND FOR APPROVAL APPROVED YES NO APPROVED YES NO FINISH HEAD AND PIPE LAYOUT AND SEND FOR APPROVAL FINISH FLOOR CALCULATIONS AND SIZE ALL PIPES APPROVED YES NO APPROVED YES NO FINISH PRV CALCULATION IF REQUIRED FINISH 3D FIRE PUMP DESIGN APPROVED YES NO FINISH GENERAL NOTES DETAIL PAGES AND SITE PLAN. SNED FOR APPROVAL S T E P 3 APPROVED YES NO STEP 1 STEP 2 FINAL PDF PRINT FINAL PDF PRINT FINAL PDF PRINT STEP 4 COMBINED AND SUBMITT
- 11. STEP 5 STOP STEP 6 COORDINATION PIPE LISTING AS - BUILT STEP 4