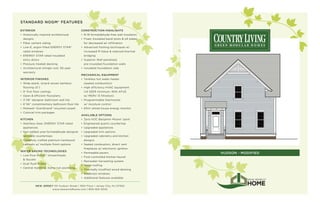
Portfolio Plans With Features
- 1. STANDARD NOGM® FEATURES EXTERIOR CONSTRUCTION HIGHLIGHTS • Historically inspired architectural • R-19 formaldehyde-free wall insulation designs • Foam insulated band joists & sill plates • Fiber cement siding for decreased air infiltration • Low-E, argon-filled ENERGY STAR® • Advanced framing techniques w/ rated windows increased R-Value & reduced thermal • ENERGY STAR rated insulated bridging entry doors • Superior Wall panelized, • Pressure treated decking pre-insulated foundation walls • Architectural shingle roof, 30-year • Insulated foundation slab warranty MECHANICAL EQUIPMENT INTERIOR FINISHES • Tankless hot water heater • Wide-plank, strand woven bamboo (sealed combustion) flooring (5”) • High efficiency HVAC equipment • 9’ first floor ceilings (14 SEER minimum, 90% AFUE • Open & efficient floorplans w/ MERV 13 filtration) • 3”X6” designer bathroom wall tile • Programmable thermostat • 6”X6” complimentary bathroom floor tile w/ moisture control • Mohawk® EverStrand® recycled carpet • ENVI whole house energy monitor • Colonial trim packages AVAILABLE OPTIONS KITCHEN • Zero-VOC Benjamin Moore® paint • Stainless steel, ENERGY STAR rated • Engineered quartz countertop appliances • Upgraded appliances • Non-added urea formaldehyde designer • Upgraded trim options laminate countertops • Upgraded cabinetry and kitchen • Tastefully crafted platinum hardwood designs cabinets w/ multiple finish options • Sealed combustion, direct vent fireplaces w/ electronic ignition WATER SAVING TECHNOLOGIES • Permeable pavers HUDSON - MODIFIED • Low-flow Kohler® showerheads • Foot controlled kitchen faucet & faucets • Rainwater harvesting system • Dual flush toilets • Metal roofing • Central manifold, home-run plumbing • Thermally modified wood decking • Andersen windows • Additional features available ® NEW JERSEY 101 Hudson Street | 35th Floor | Jersey City, NJ 07302 www.newworldhome.com | 800-841-5042 HISTORICALLY INSPIRED … HISTORICALLY GREEN ®
- 2. FIRST FLOOR SECOND FLOOR MASTER BATH MASTER BEDROOM 13’0”x11’4” W/D KITCHEN 11’1”x14’8” DINING BEDROOM ROOM OFFICE 15’0”x12’8” 14’11”x14’9” 10’6”x15’4” CLOSET CLOSET HALL BEDROOM LIVING 10’10”x13’2” ROOM 14’11”x13’8” BATH #2 FOYER BEDROOMS 3 WIDTH 27’ 3” SECOND FLOOR 724 sq ft SIDING OPTIONS* BATHROOMS 2 DEPTH 44’ 11” TOTAL 1814 sq ft ® FLOORS 2 FIRST FLOOR 1090 sq ft PORCHES 24 sq ft ©2010 New World Home LLC. All rights reserved. All plans and elevations are artist renderings and may contain options that are not standard on all models. All *Colors not available in all markets. dimensions are approximate and subject to change without notice. All plans, elevations, sketches, renderings, graphic materials, specifications, terms, conditions and statements contained herein are proposed only and subject to change without prior notice. HISTORICALLY INSPIRED … HISTORICALLY GREEN ®