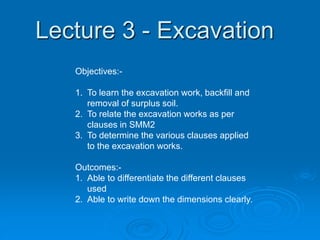
Excavation 2014a-Lecture3
- 1. Lecture 3 - Excavation Objectives:- 1. To learn the excavation work, backfill and removal of surplus soil. 2. To relate the excavation works as per clauses in SMM2 3. To determine the various clauses applied to the excavation works. Outcomes:- 1. Able to differentiate the different clauses used 2. Able to write down the dimensions clearly.
- 2. A single storey house with pad footings. Foundation (Footing) Ground level Resistance from the soil. Loading from the house
- 3. So to construct a house what do we need? 1. A foundation, in this case this a a pad footing. 2. So we need to determine first the type of foundation designed by the engineer. 3. Each type of foundation may not involve the same type of excavation activities. 4. Each activity may use different types of machineries or method of excavation.
- 4. Clause D.12.6. Excavation pit for footing Section of footing Plan of footing Footing Stump Excavation depth Plan dimension a b
- 5. A three-storey building with pile foundation Clause D.12.8 page 18 Ground level Pile cap R.C. pile Stump Hard strata
- 6. Excavating for pile caps and trenches for ground beams Ground beams Stump Pile cap R.C. pile
- 7. Summary of excavation work:- 1. To measure excavation work we must first determine the type of excavation work. 2. With the type of excavation determined find out which clause to be used. 3. Using the clause now you could determine next the dimensions of excavation.
- 8. Disposal of excavated material Clause D17 to D22 page 19 & 20 On site Off site Boundary of construction site
- 9. Filling Clause D.23 to D.34 page 20 & 21 Filling material Column stump RC footing
- 10. Classification of filling material Clause D.23 1. Materials arising from the excavation The material that is suitable for filling.
- 11. 2. Materials that is to be treated or selected 1. Material to be filtered and to be separated from those unsuitable material like rubbish, timber and stones. 2. It involves more time, labour and of course more expensive. Sieve Treated material
- 12. 3. Material obtained off-site 1. Material from the excavated site is not suitable. 2. Material for backfill to be purchased from other sources, like imported earth,
- 13. Exercise no. 1- Measure the excavation work to the footings (F1) Plan of a brick wall ( 3 nos.)
- 14. How to write down the answer? First find out the type of foundation from the drawing. Then search for the relevant clause in SMM2. Then find out the unit of measurement. Also find out any other conditions necessary.
- 15. How to write down the answer? To do that we need to know what type of work involved. So we need more information about this structure
- 16. The structure THE ELEVATION With these two additional diagrams we can now understand the structure and know the construction method.
- 17. So how many items we need to measure?
- 18. Find out the excavation depth first.
- 19. Description 1. What type of activity? Excavate pit for brick wall foundation. 2. From what level? From ground level. 3. To what depth? Need to find out, and classify according to clause D.10 4. Anything else? Check clauseD.12.6 again.
- 20. Description Lets put it all together:- Excavate pit for brick wall foundation commencing from ground levels with depth not exceeding 2.00m. ( 3 nos.)
- 21. Write this in your taking off paper Excavate pit for brick wall foundation commencing from ground levels with depth not exceeding 2.00m. ( 3 nos.) First write down the description
- 22. How to write down the answer? Depth of excavation: 1125 50 1175 Length of foundation: Width of foundation: Then you need to provide side cast or workings Description
- 23. Your answer Side cast/working Excavate pit for brick wall foundation commencing from ground levels with depth not exceeding 2.00m. ( 1 no.) L W D m3 3/
- 24. Measure the excavation work again based on the following:- 1. Another brick wall with foundation F2 (5 nos.) with the same layout but the depth (d) is now 3.05m. 2. Write down your answer similar to the earlier exercise in the same piece of paper.
- 25. Exercise no. 2- measure the F1 again based on this information.
- 26. Is that all? No, you still need to remove the soil you have excavated. So you need to write description again for the removal of surplus soil. 1st. Remove what? Answer: Surplus soil. 2nd. To where? Answer: Away from site or off site(clause D.19) 3rd. Unit? M3 Clause D.19
- 27. Your answer Removing surplus excavated soil off site including disposal to contractor’s own tip. Answer similar to excavation work for foundation
