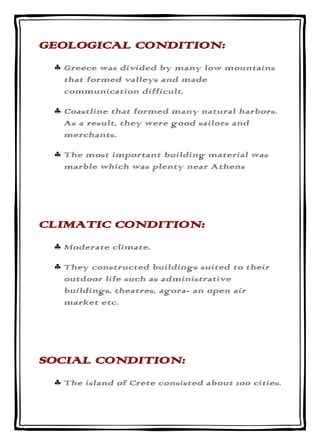
Greek report
- 1. GEOLOGICAL CONDITION: Greece was divided by many low mountains that formed valleys and made communication difficult. Coastline that formed many natural harbors. As a result, they were good sailors and merchants. The most important building material was marble which was plenty near Athens CLIMATIC CONDITION: Moderate climate. They constructed buildings suited to their outdoor life such as administrative buildings, theatres, agora- an open air market etc. SOCIAL CONDITION: The island of Crete consisted about 100 cities.
- 2. Trade and commerce, science and astronomy greatly developed Greeks national games and festivals encouraged literature, music and drama Hence Greeks constructed stadiums palaestra (wrestling school), theatres (for dance, drama), hippo-drome (for horse and chariot race), basilica (assembly hall) and agora (open air market). RELIGIOUS CONDITION: Rhea- the goddess of fertility. The Greek temples were surrounded by open colonnades. The Greek temples were usually oriented towards east so that the statues of deities were lit by the glory of the morning sun. AEGEAN ARCHITECTURE (3000- 1100 B.C) Ruled by King Minos of Knossos. Island is full of beautiful hills and mountains
- 3. The people did not believe in life after death. At 2000 B.C. onward palaces were built such as palace of king Minos at Knossos. In 1400 B.C. Minoan civilization was destroyed due to oceanic floods. CHARACTERISTIC FEATURES Ordinary people lived in houses built in mud brick. Roofs were flat covered with terracotta tiles Gypsum was used for floors PALACE OF KING MINOS, KNOSSOS: It stood on a rectangular plan surrounded by buildings with flat roofs. It contained halls, courts, chambers, corridors
- 4. The palace was surrounded by buildings on many terraced levels. At Mycenae the fortress palace has a monumental entrance, the lion gate. It consists of 4 massive stones, one for threshold, one for lintel and two for upright columns. Above the lintel is a triangular slab carved out of pair of lions on either side.
- 5. GREEK ARCHITECTURE: Consists of 2 main periods: Hellenic period Hellenistic period THE HELLENIC PERIOD: CHARACTERISTIC FEATURES The term Hellenic is used to describe early Greek’s civilization Spans were limited because of trabeated style. Architraves were composed of single blocks of stones or marbles.
- 6. They often used internal columns in temple halls Arches, vaults & domes were not used by the Greeks Greeks used timber in the beginning soon they started using marble. The walls were constructed from coursed rubble to fine ashlars and no mortar was used, they minimized the joints by using large sized stones. The exterior of the buildings was designed with colonnades. HELLENISTIC PERIOD: CHARACTERISTIC FEATURES The architecture had a religious character. After 4th century B.C. public buildings began to appear. In 3rd century B.C. roof trusses were used to cover large spaces. The three orders of architecture were used.
- 7. ORDERS IN GREEK ARCHITECTURE: The column consists of base, the bottom part, shaft, the middle part and capital the top part, while entablature consists of architrave, the lower part, frieze, the middle part and cornice the upper most part. Types of Orders in Greek Architecture are: Doric Order Ionic Order Corinthian Order DORIC ORDER: Height of the column is 6-7 times its lower diameter “D”
- 8. The column has no base but stands directly on a platform of three steps called crepidoma. The bottom part is called plinth (stereobate) the middle, dado or die and the top one, the stylobate, each part being ¼ ‘D’ in height The shaft in its length is divided into 20 flutes i.e. elliptical channels or grooves, separated by sharp projections or ‘Arises’. The capital consists of ‘Abacus’ and ‘Echinus’. The abacus is a square block. The echinus has a varying outline. Below the echinus. There are horizontal fillets 3-5 in numbers called ‘Annulets’ which break the vertical lines of arises.
- 9. IONIC ORDER: The column has a base. The column height is 9 times the lower diameter The column has a base... The base consists of upper and lower torus is separated by scotia and fillets. The circular shaft has 24 flutes separated by fillets and not by arrises as in Doric order The ionic order is remarkable for its volute or capital or decorative motif
- 10. The capital has a pair of volutes both on the front and the back of the column. In between the volutes is necking enriched with ornaments separating the capital from fluted shaft. CORINTHIAN ORDER: The column including base, shaft and capital is about 10 times its lower diameter in height. The base is similar like Ionic order with its upper and lower torus separated by scotia. The shaft has 24 flutes separated by fillets It has a distinctive capital Usual type of capital contains rows of acanthus leaves
- 11. PARTHENON TEMPLE: Rectangular plan 71m long and 32 m wide. Stands on crepidoma. A platform of 3 steps The temple is designed in octastyle 17 columns on either side. Temple is constructed facing east In the west is the virgin’s chamber –the Parthenon from which temple derived its name. Its roof is supported by 4 ionic Columns.
- 12. AGORAS and STOAS AGORA: It was an open air market place. It was also used for exhibitions, festivals and as an open air meeting place. It was surrounded by civic halls, council halls and stoas. STOA: It is a long colonnaded building as a shelter at religious shrines BOULEUTERION: It was a council hall and used as a meeting place PALAESTRA: This was used as a wrestling school or a sports centre. The palaestra was open attached to gymnasium, where the athletes conducted events as running, jumping, and wrestling. It also contained a large
- 13. swimming pool, dressing room, a club room and toilet. HIPPODROME: This was used for horse and chariot racing The chariots were driven by four horses The chariots belonged to different groups with their banners in different colors The race commenced after the emperor’s blessing. THE END
