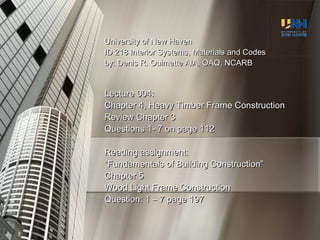004
•Descargar como PPT, PDF•
8 recomendaciones•8,868 vistas
Architectural Class Materials and Methods
Denunciar
Compartir
Denunciar
Compartir

Recomendados
Recomendados
Más contenido relacionado
La actualidad más candente
La actualidad más candente (20)
WoodWorks: The Mass Timber Revolution: Removing Obstacles, Breaking Ground – ...

WoodWorks: The Mass Timber Revolution: Removing Obstacles, Breaking Ground – ...
Destacado (16)
Similar a 004
15-Working details-cladding-External Timber cladding guide-by Prof Dr. Ehab Ezzat 201915-Working details-cladding-External Timber cladding guide-by Prof Dr. Ehab E...

15-Working details-cladding-External Timber cladding guide-by Prof Dr. Ehab E...Faculty of fine arts -Cairo. Egypt.
Similar a 004 (20)
Modern Building Codes: Keeping Pace with the Wood Revolution

Modern Building Codes: Keeping Pace with the Wood Revolution
Euro Style Design Ltd Arxx P Panel Dura Viessmann Commercialresidential

Euro Style Design Ltd Arxx P Panel Dura Viessmann Commercialresidential
Portal Frame Construction & Pre Engineered Building System

Portal Frame Construction & Pre Engineered Building System
15-Working details-cladding-External Timber cladding guide-by Prof Dr. Ehab E...

15-Working details-cladding-External Timber cladding guide-by Prof Dr. Ehab E...
Post Mortem Design Report (featuring Building Structures)

Post Mortem Design Report (featuring Building Structures)
IRJET- Composite Floors using Profiled Deck Sheet in Steel Structure

IRJET- Composite Floors using Profiled Deck Sheet in Steel Structure
IRJET- 3D Polysterene Wire Panel Construction System

IRJET- 3D Polysterene Wire Panel Construction System
North America’s evolution toward taller wood buildings - Nov-2014

North America’s evolution toward taller wood buildings - Nov-2014
2015 Residential Construction Practices Fairfield County CT 

2015 Residential Construction Practices Fairfield County CT
Show reviewing the standards issues n requirements for tall buildings.ppsx (1)

Show reviewing the standards issues n requirements for tall buildings.ppsx (1)
Más de Denis R. Ouimette, AIArchitect
Más de Denis R. Ouimette, AIArchitect (16)
004
- 1. University of New Haven ID 218 Interior Systems, Materials and Codes by: Denis R. Ouimette AIA, OAQ, NCARB Lecture 004: Chapter 4, Heavy Timber Frame Construction Review Chapter 3 Questions 1- 7 on page 112 Reading assignment: “ Fundamentals of Building Construction” Chapter 5 Wood Light Frame Construction Question: 1 – 7 page 197
- 6. ID 218 Interior System, Materials and Codes Chapter 4, Heavy Timber Frame Construction:
