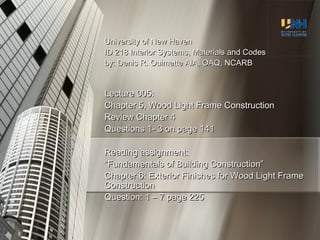005
•Descargar como PPT, PDF•
4 recomendaciones•13,417 vistas
Architectural Class Materials and Methods
Denunciar
Compartir
Denunciar
Compartir

Recomendados
Más contenido relacionado
La actualidad más candente
La actualidad más candente (20)
Destacado
Destacado (15)
Similar a 005
15-Working details-cladding-External Timber cladding guide-by Prof Dr. Ehab E...

15-Working details-cladding-External Timber cladding guide-by Prof Dr. Ehab E...Faculty of fine arts -Cairo. Egypt.
Similar a 005 (20)
Euro Style Design Ltd Arxx P Panel Dura Viessmann Commercialresidential

Euro Style Design Ltd Arxx P Panel Dura Viessmann Commercialresidential
Portal Frame Construction & Pre Engineered Building System

Portal Frame Construction & Pre Engineered Building System
15-Working details-cladding-External Timber cladding guide-by Prof Dr. Ehab E...

15-Working details-cladding-External Timber cladding guide-by Prof Dr. Ehab E...
Más de Denis R. Ouimette, AIArchitect
Más de Denis R. Ouimette, AIArchitect (16)
005
- 1. University of New Haven ID 218 Interior Systems, Materials and Codes by: Denis R. Ouimette AIA, OAQ, NCARB Lecture 005: Chapter 5, Wood Light Frame Construction Review Chapter 4 Questions 1- 3 on page 141 Reading assignment: “ Fundamentals of Building Construction” Chapter 6: Exterior Finishes for Wood Light Frame Construction Question: 1 – 7 page 225
