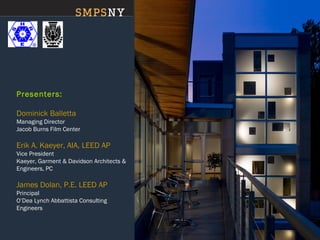
Jacob burns presentation 021214
- 1. Presenters: Dominick Balletta Managing Director Jacob Burns Film Center Erik A. Kaeyer, AIA, LEED AP Vice President Kaeyer, Garment & Davidson Architects & Engineers, PC James Dolan, P.E. LEED AP Principal O’Dea Lynch Abbattista Consulting Engineers
- 2. The Media Arts Lab @ Jacob Burns Film Center Media Arts Lab Building Media Arts Lab Building envisioned to be a flagship for both 21st Century literacy education and for sustainable construction in Westchester The building and its features are another track of our educational programs – to de-mystify the techniques and technologies of sustainable construction for the general public Owning a sustainable building is a commitment to the local community in which we live and work, both as an educational facility and as a cornerstone of the local and regional economy. The response to the community has been overwhelming with many groups taking advantage of our open tours to understand the choices made in creation. Photos: David Lamb Photography
- 3. Early Design Process Collaboration – Teamwork, idea and knowledge sharing Inspiration – tours of new facilities in the region Decision at the beginning of the process to pursue USGBC - LEED Certification Sustainable Design Charrettes with owner - 5 categories site, water, energy, materials, indoor air quality
- 4. Site and Urban Considerations: Revitalization of existing site – Existing building deconstructed / 87% of material diverted from landfill Location – public transportation and pedestrian access to downtown area Building oriented to maximize daylight but limit solar heat gain - deep roof overhangs Site lighting designed to minimize light pollution Bicycle storage – shower facilities JBFC has aided the revitalization of a suburban downtown - programs and enrichment for which the community would otherwise travel to NYC Sustainable Features - Site
- 5. Energy Considerations: High performance envelope (highly insulated, solar- reflective, low-e thermally broken, glazing system) Local, Recycled content materials – precast concrete panels Natural ventilation and day lighting – operable windows Photovoltaic panels – on-site electricity generation Vegetative ‘Green’ roof system – Reduce stormwater and solar heat gain Native, drought tolerant landscaping - no irrigation after initial growth and local species habitat Sustainable Features - Exterior
- 6. Sustainable Features - Interior Interior Quality and Material Considerations: Day-lit spaces with expansive views - overhangs, fritted glazing and perforated shades Fresh air - natural ventilation through operable windows and high level of outdoor air supply through HVAC system Materials used that will minimally outgas ensuring clean, safe, non-allergenic indoor air quality
- 7. Sustainable Features - Interior Interior Aesthetic Creative Industrial style – honest, exposed building tectonics Flexible Spaces – ever changing ways for people to express themselves
- 8. Sustainable Features - Overall Aesthetic Theatrical – Flexible – Dynamic
- 9. Sustainable Features Interior Quality and Material Considerations: 51% of the wood products used came from certified, well-managed forests 21% (by value) of architectural materials in the building contain recycled content and 35% were manufactured regionally from raw materials sourced within a 500-mile radius of the building
- 10. Sustainable Features – Education Water Efficiency Considerations: Water Conservation – low-flow fixtures with intelligent controls lead building to save 41% on volume of water used per year compared to a typical building of the same size and program Educational Considerations: “Green Fact” signs throughout the building and a real-time kiosk in the lobby monitoring performance educate visitors about sustainable features JBFC offers monthly tours to the community
- 11. Energy Considerations: Ground-source heat pump - geothermal system for heating and air conditioning with high-efficiency condensing gas boiler backup Lighting efficiency: energy efficient fixtures & smart controls - daylight dimming and occupancy sensors Heat recovery of exhaust air stream Demand-controlled ventilation detects and reduces air flow when areas are not occupied Sustainable Features - Systems
- 12. LEED NC 2.2 Certification Points Points Pursued LEED NC 2.2 Point Range Gold 46 39-51 Sustainable Sites 8 14 Water Efficiency 4 5 Energy & Atmosphere 10 17 Materials & Resources 7 13 Indoor Environmental Quality 12 15 Innovation & Design Process - Busing program for students that would normally be driven - Educational exhibit and film - 100% green power for two years - 40% water efficiency - LEED APs on the team 5 5
- 13. Approach Optimized sizing by accounting for High Performance Walls, Roof and Glazing High Efficiency Heat Pump System that is “ground coupled” High Efficiency Condensing Boiler – Second Floor only Distributed Outside Air System (DOAS) Heat Recovery Demand Control Ventilation System Zoning Modulation of Systems Solar Power Optimized Lighting Power Density and utilize daylight strategies to turn off lighting
- 15. Heat Recovery and Distributed Outside Air Using Dedicated Outside Air helps ensure distribution of proper ventilation to each heat pump Heat recovery reduced energy and well field size and quantity System coupled with VFD’s optimizes part load performance
- 16. High Performance - Alternative Energy Systems Solar power offsets approximately 8 to 10% of the electrical energy for the building
- 17. High Performance - Lighting and controls Optimize LPD (Lighting Power Density) Utilized Daylighting
- 18. Design Challenges Complex Programming Stringent Acoustical Requirements Tight Floor to Floor Heights Thermal Comfort
- 19. Design Challenge - Acoustics Design NC Level - Date 01-31-08
- 20. Energy Use and Life Cycle Savings 214,400 kWh of electricity 73.6 kW of peak electric demand 3,924 Therms of natural gas 45 kBtu/ft2 energy use intensity $46,300 annual energy cost ($1.93/ft2 )
Notas del editor
- System Overview
- $15,000 savings $100,000 incremental cost