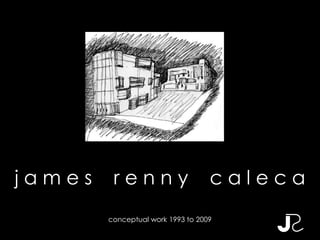
James Renny Caleca Conceptual Presentation 2009
- 1. james renny caleca conceptual work 1993 to 2009
- 2. front elevation first floor plan second floor plan perspective/color studies typical section blue-orange study blue-orange/red-green study yellow-violet study red-green study • Site: N/A • Project Definition:perspective color studies • Project year: 2005 • Project Description: Building on the concepts of “Joseph Albers”; these perspective/color studies were painted to create a visually dynamic display of complementary colors and the uncomfortable vibrations that they produce when they are placed next to each other. The eye has trouble settling with the constant play of space and color.
- 3. temple of my religion chair closed / open installation at exit show temple altar closed / opened • Site: N/A • Project Definition:graduate work • Project year: 1998 • Project Description: Answering questions about ones own mortality is always difficult, each person interprets their religion of choice their own way. Each version is a religion unto itself. Temple is my version given a concrete form.
- 4. process dining the process physical model computer model • Site: N/A • Project Definition:furniture – table • Project year: 2001 • Project Description: an exploration of using a table that seats 8 to create storage for service for 8
- 5. armor wall armor soft armor floor armor steel armor installation at exit show • Site: N/A • Project Definition:graduate work • Project year: 1997 • Project Description: sculptural forms derived from a story about the disadvantages of being too tough
- 6. vertical dance project site site plan unfolded perspective sketch first level plan third level plan site section • Site: Soho, Canal & Green Street, Manhattan, NYC • Project Definition: School of Dance • Project year: 1993 • Project Description: Using the already existing envelope of brick buildings I created a naturally occurring dance of public and private spaces that would accommodate practice and performance areas. These spaces would clearly articulate themselves on the building façade and hint at the tremendous amount of work that goes on “behind” a performance.
- 7. dysfunctional housing first floor plan second floor plan front elevation typical section • Site: Brooklyn Heights, NY • Project Definition: multi-family housing • Project year: 1993 • Project Description: Using the exiting pattern of townhouses; I created a grid that confines the dynamic family units behind them. This use of materials marries the street aesthetic with the unpredictable nature of family life. The housing constantly punches thru the façade that gets thinner as it rises from the street loosing its value as a privacy screen.
- 8. mass housing Byker Wall • Site: Harlem, NY • Project Definition: multi-family housing • Project year: 1994 • Project Description: Program a 300+ unit building that takes up half a city block with integrated park space and retail. The form is inspired by “Byker Wall” in Germany and integrates a walk up tower that gives the residence a view of midtown.
- 9. 16 keats court • Site: Bethpage, NY • Project Definition: Single Family Residence • Project year: 2000 • Project Description: I am not my neighbor – A suburban renovation to make a typical developer house into an individual house using the same typical materials in non typical ways.
- 10. seliger residence • Site: Santa Cruse, CA • Project Definition: single family residence • Project year: 2002 • Project Description: Perched at the top of an apple orchard, the client was looking for a 1500 sf jewel where she could retire and enjoy an invigorating designed building. The use of the exterior columns was inspired by the means of propping up the apple tree branches at harvest time with wooden poles.
- 11. 426 sherman canal • Site: Venice, CA • Project Definition: Single Family Residence • Project year: 2003 • Project Description: A spec. house for a developer with a plot of land on the Venice Canals that wanted to maximize the outdoor area. This project was a proposal for future development projects in the area.
- 12. arnall residence • Site: Venice, CA • Project Definition: Single Family Residence • Project year: 2005 • Project Description: The object was to maximize the garden area and create living spaces on the floors above. The ground floor would be outdoor kitchen and garage space with the living spaces hovering above the garden.
- 13. hickey residence • Site: Cheviot Hills, CA • Project Definition: Single Family Residence • Project year: 2005 • Project Description: A 5,000 sf new construction building for a family that overlooks a golf course. They wanted to maximize the yard and outdoor space while maintaining scenic views of the golf course.
- 14. pacific canal condos strongs drive facade pacific avenue facade • Site: Venice, CA • Project Definition: multi-family housing • Project year: 2007 • Project Description: A proposal for a small lot subdivision in Venice, CA; the units included 4 three story townhouses at +3,000 sf of which two faced Pacific Avenue and two faced Strongs Drive.
