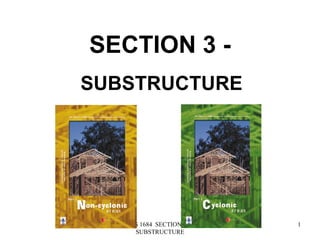
Sub floor code
- 1. SECTION 3 - SUBSTRUCTURE AS 1684 SECTION 3 - SUBSTRUCTURE
- 2. 3.1 SCOPE This S ection sets out requirements for site preparation, subfloor supports and the determination of footing sizes suitable for supporting timber - framed houses. This S ection is derived from AS 2870 .1 using allowable soil bearing stresses. AS 1684 SECTION 3 - SUBSTRUCTURE
- 3. 3.2 SITE PREPARATION AND DRAINAGE The clearing and drainage of the site on which the building is to be erected shall be adequate to ensure protection of any timber framing or components from the effects of prolonged dampness or insect attack AS 1684 SECTION 3 - SUBSTRUCTURE
- 4. 3.2.2 Site clearing The site shall be cleared of any logs, tree roots or stumps and other wood debris, including waste material from the construction, likely to increase the termite risk or cause damage to footings or concrete slabs or subsoil drainage, within and around the building. AS 1684 SECTION 3 - SUBSTRUCTURE
- 5. 3.2.2 Site drainage Surface and subsurface water occurring on the building site shall be diverted to prevent it from flowing under the structure. Ponding of water under the structure shall be prevented by filling, grading or the provision of drainage or diversion channels. NOTE: The ground surface should be graded to fall away from the building. AS 1684 SECTION 3 - SUBSTRUCTURE
- 6. Ground clearance and subfloor ventilation shall be provided in accordance with the provisions of the Building Code of Australia. AS 1684 SECTION 3 - SUBSTRUCTURE 3. 3 GROUND CLEARANCES AND SUBFLOOR VENTILATION
- 7. P rotection against termites shall be provided in accordance with the provisions of the Building Code of Australia. AS 1684 SECTION 3 - SUBSTRUCTURE 3.4 DURABILITY 3.4.1 Termite management
- 8. Any species and durability classes of timber may be utili z ed for floor and subfloor framing where adequate ventilation and weather protection is provided (see als o Clause 1.10 ) . NOTE: For extremely damp or unventilated situations or timber in contact with the ground (see Appendix C ) . AS 1684 SECTION 3 - SUBSTRUCTURE 3.4.2 Species selection
- 9. 3.5 SUBSTRUCTURE BRACING The substructure shall be adequately braced against all of the applied loads (s ee Section 8 ) . AS 1684 SECTION 3 - SUBSTRUCTURE
- 10. 3.6.2 Soil classification AS 1684 SECTION 3 - SUBSTRUCTURE Details provided in this Clause are only applicable to A, S, M or H soil classification with a minimum allowable bearing capacity of 100 kPa. Soil classifications E and P are beyond the scope of this S ection and further professional advice is required.
- 12. AS 1684 SECTION 3 - SUBSTRUCTURE EXAMPLE - FLOOR LOADS : Calculate floor areas supported by each post as per 2.6.5 Area supported. Area supported by post at A = 1.5m x 1.8m = 2.7m 2 B = 1.5m x 3.6m = 5.4m 2 D = 3.0m x 1.8m = 5.4m 2 E = 3.0m x 3.6m = 10.8m 2
- 15. AS 1684 SECTION 3 - SUBSTRUCTURE Pitched Roof - assuming no point loads from strutting beams etc. and that roof loads on wall X will be taken by post at B and roof loads on wall Y will be evenly distributed between posts at B and C ..............
- 16. AS 1684 SECTION 3 - SUBSTRUCTURE .....Roof load at A = 2.55(RLW) x 1.5 = 3.83m 2 x 0.9 (tile roof) = 3.44kN B = 2.88(RLW) x 1.5 = 4.32m 2 x 0.9 (tile roof) = 3.89kN C = 3.51(RLW) x 1.5 = 5.27m 2 x 0.9 (tile roof) = 4.74kN D = 2.55(RLW) x 3.0 = 7.65m 2 x 0.9 (tile roof) = 6.89kN E = 2.88(RLW) x 3.0 = 8.64m 2 x 0.9 (tile roof) = 7.78kN F = 3.51(RLW) x 3.0 = 10.53m 2 x 0.9 (tile roof) = 9.47kN
- 18. AS 1684 SECTION 3 - SUBSTRUCTURE .....Roof load at A = 4.47(RLW) x 1.5 = 6.70m 2 x 0.9 (tile roof) = 6.03kN B = No load C = 4.47(RLW) x 1.5 = 6.70m 2 x 0.9 (tile roof) = 6.03kN D = 4.47(RLW) x 3.0 = 13.41m 2 x 0.9 (tile roof) = 12.07kN E = No load F = 4.47(RLW) x 3.0 = 13.41m 2 x 0.9 (tile roof) = 12.07kN
- 19. AS 1684 SECTION 3 - SUBSTRUCTURE
- 24. AS 1684 SECTION 3 - SUBSTRUCTURE
- 27. AS 1684 SECTION 3 - SUBSTRUCTURE
- 28. AS 1684 SECTION 3 - SUBSTRUCTURE