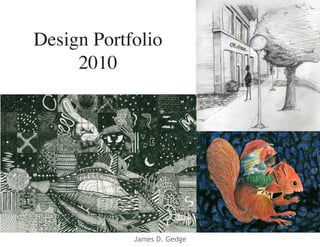
James Gedge Portfolio 2010
- 1. Design Portfolio 2010 James D. Gedge
- 2. Ogden Park Master Plan As part of a school project we redesigned an old school ground that could be used by the community for recreational purposes. Illustration: Photoshop James D. Gedge
- 3. Ogden Park Planting Plan In conjuncure with the master plan, a planting plan was required that worked with our master plan. The creation of spaces using planting materials was especially important in the passive use areas of the park. Illustration: AutoCAD James D. Gedge
- 4. Irrigation Design Part of school project to develop construction documents for a commercial development Illustration: AutoCAD w/ Land F/X James D. Gedge
- 6. Community Master Plan LOCAL STREET (Medium Density) SECTION OF DOWNTOWN BOULEVARD Bryce Canyon City As a school project we visited Bryce Canyon City and assessed the assets of the town and came up with a master plan for the town that meet a certain program that was given. The objective was to give the residents of Bryce Canyon City an idea of what can happen to an expanding community. IN DESIGNING A PORTION OF bRYCE CANYON CITY, IT WAS MY GOAL TO LOCATE THE MAIN Illustration: Photoshop & Sketchup DOWNTOWN WITHIN WALKING DISTANCE OF RUBY’S INN, THIS WAS ACCOMPLISHED BY PLACING THE CITY CENTER ONLY A QUARTER-MILE FROM RUBY’S. ON AVERAGE, THAT IS A 5 MINUTE WALK. BY LOCATING THE CITY CENTER WITHIN CLOSE PROXYMITY OF ALL AMENITIES, IT WILL ALLOW FOR TOURISTS AND RESIDENCES ALIKE THE OPPURTUNITY TO BE APART OF A VIBRANT CITY THAT FEELS WELCOMING AND DESIRABLE FOR ALL TO STAY. ANYON CITY AT THE CENTER OF BRYCE CANYON CITY IS LOCATED A PARK DEDICATED TO RUBY & MINNIE SYRETT, TO ENSURE THAT AS THE CITY EVOLVES THAT THOSE WHO CARRY ON WILL ALWAYS JAMES GEDGE-APRIL 28,2008 James D. Gedge REMEMBER THE BIRTH OF BRYCE CANYON CITY.
- 7. Legend 00 1 60 Proposed Turbine Locations (150) 8 Highway Power Lines ID090 GIS Analysis This school project required gathering data from county data bases on the internet and combining sets of data to perfom an analysis. Results of the analysis provided for desicions to be made with regards to proper placement 1 inch equals 1,001 feet Feet of wind turbines. 0 2,000 4,000 6,000 The map is a proposal for the location of wind trubans for an energy source in King Hill county in Idaho. 00 16 0 8 Illustration: GIS King Hill Proposal of Turbine Location Project James Gedge - May 1, 2008 LAEP 4900 - K. Christensen James D. Gedge
- 8. Urban Planning A school project that required us to analize a site in Salt Lake City, then come up with parti’s and concept plans that reflected the character Circle of Life of the area. An overall master plan reflects the MASTER PLAN findings made during analysis. Fall 2008 Illustration: Hand Graphics, Scale 1”=50’ 50 0 50 100 150 Photoshop & Sketchup North James Gedge, Mark Loscher, Mike McClellan, Scott Urie James D. Gedge
- 9. Logan Infill A school project to connect green space with infill in downtown. Creating an entry point to the city of Logan with the use of water was key, demonstrating the logan canal system. Illustration: Photoshop & Sketchup James D. Gedge
- 10. Charles Willard Moore was born in Benton Harbor, Michigan in 1925. He graduated from the University of Michi- gan with a degree in architecture in 1947. Later served two c h years in the Army Corps of Engineers, and received a Ph.D in architectural history from Princeton University. Moore was a teacher during much of his career, at the University of California at Berkeley, at Yale, and at the Uni- versity of California Los Angeles. As a practicing architect a being Responsible and Sustainable is Affordable much of his work was authored under the firm identification “MLTW” Based on his studies at Princeton, Moore developed a hu- manistic approach to architecture in which each design at- tempts to engage users within a clearly defined spatial envi- ronment. To effectively activate these spaces and generate r l synthesis, Moore creates a kinetic juxtaposition of unrelat- Hood Museum - 1983 ed forms. During Moore’s tenure at Yale, he shifted the design em e phasis from architectural formalism to a re-examination of the nature and function of architecture in today’s world. Moore designed several buildings during this period that illustrate his dissidence with the moralistic position that Lawrence House - 1966 s much of modern architecture assumes. Notable Books Moore believed that architecture must elicit responses from all the senses, not only the visual. He felt that ar- The Texas Rangers The Poetics of Gardens chitecture should be based on client preference Water and Architecture and on a symbolic reference to the site. He purpose- The Place of Houses fully creates architecture that engages history, myth and The Life and Times of Charles Follen McKim creativity. Instead of using architecture to moralize an ide- William Turnbull, Jr. W al, he uses it to generate an environment that stimulates the American Shelter user. Body, Memory and Architecture Ann and Robert H. Lurie Tower - 1996 Source: www.greatbuildings.com 1925 - 1993 Piazza d’Italia - 1979 M o o r e Kresge College - 1974 UCSB Faculty Club - 1969 Sea Ranch Condominium - 1965 James Gedge - LAEP 2650 - April 26, 2007 Graphic Design Various school projects and reports. Understanding page layout and graphic representation with minimal text. bio genes james gedge - laep 3300 Illustration: Photoshop, Indesign, Sketchup James D. Gedge
- 11. James Gedge Design Portfolio Utah State University 2009