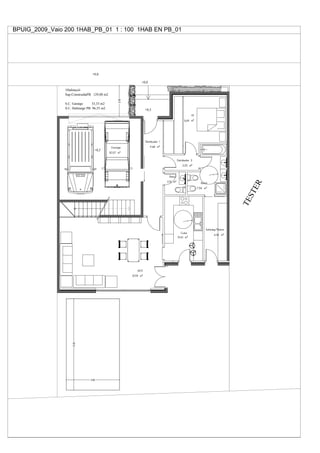
4 Ratlles Digitals
- 1. BPUIG_2009_Vaio 200 1HAB_PB_01 1 : 100 1HAB EN PB_01 +0,0 +0,0 1Habitació Sup.ConstruidaPB 129,88 m2 2.00 S.C. Garatge 33,33 m2 S.C. Habitatge PB 96,55 m2 +0,5 +0,5 60 ER ST TE 60 6.00 3.50
- 2. BPUIG_2009_Vaio 300 1HAB_PB_02 1 : 100 1HAB_EN _PB _02 +0,0 +0,0 1Habitació Sup.ConstruidaPB 131,04 m2 2.00 S.C. Garatge 33,33 m2 S.C. Habitatge PB 97,71m2 +0,5 +0,5 60 60 ER ST TE 6.00 3.50
- 3. BPUIG_2009_Vaio 400 1HAB_PB_03 1 : 100 1HAB EN PB_03 1Habitació en PB. Sup.ConstruidaPB 120,88m2 Sup Construida Garatge 28,26 m2 Sup Construida Habitatge P.Baixa 98,20 m2 +0,0 2.00 +0,5 +0,5 6.00 3.50
- 4. BPUIG_2009_Vaio 59 1HAB_PB_B 1 : 100 AVANTPROJECTE 1Habitació en PB. Sup.ConstruidaPB 120,88m2 Sup Construida Garatge 28,26 m2 Sup Construida Habitatge P.Baixa 98,20 m2 +0,0 2.00 +0,5 +0,5 6.00 3.50
- 5. BPUIG_2009_Vaio 500 2HAB_PB_01 1 : 100 2HAB EN PB_01 2Habitacions en PB. Sup.ConstruidaPB 134,78 m2 Sup Construida Garatge 28,26 m2 Sup Construida Habitatge P.Baixa 106,52 m2 +0,0 2.00 +0,5 +0,5 6.00 3.50
- 6. BPUIG_2009_Vaio 55 2HAB_PB 1 : 100 AVANTPROJECTE 2Habitacions en PB. Sup.ConstruidaPB 130,15 m2 Sup Construida Garatge 28,26 m2 Sup Construida Habitatge P.Baixa 101,89 m2 +0,0 2.00 +0,5 +0,5 6.00 3.50
- 7. BPUIG_2009_Vaio 47 P.Pis C 1 : 100 AVANTPROJECTE
- 8. BPUIG_2009_Vaio 42 PPis A 1 : 100 AVANTPROJECTE
- 9. BPUIG_2009_Vaio 44 PPis B 1 : 100 AVANTPROJECTE
- 10. +0,0 s.c. Garatge 45,52 m2 s.c. Habitatge 150,54 m2 +0,0 2.00 +0,5 +0,5 31.8/17.6 60 60 An/Al= 386 / 584 (0.23m²) Allplan 2008
- 11. Sup. Const. P.Pis 97,57 m2 An/Al= 386 / 584 (0.23m²) Allplan 2008
- 12. Sup.Construida PB 196,06m2 +0,0 s.c. Garatge 45,52 m2 s.c. Habitatge 150,54 m2 +0,0 2.00 +0,5 +0,5 31.8/17.6 60 60 6.00 3.50 An/Al= 263 / 410 (0.11m²) Allplan 2008
- 13. Sup.Construida PB 196,06m2 +0,0 s.c. Garatge 45,52 m2 s.c. Habitatge 150,54 m2 +0,0 2.00 +0,5 +0,5 60 60 31.8/17.6 3.50 An/Al= 410 / 584 (0.24m²) Allplan 2008
- 14. Sup.Construida PB 196,06m2 +0,0 s.c. Garatge 45,52 m2 s.c. Habitatge 150,54 m2 +0,0 2.00 +0,5 +0,5 60 31.8/17.6 60 6.00 3.50 An/Al= 410 / 584 (0.24m²) Allplan 2008
- 15. +0,0 +0,0 2.00 1Habitació Sup.ConstruidaPB 190,84m2 S.C. Garatge 45 m2 +0,5 0 3.0 +0,5 60 60 Sup. Porxo 8 m2 6.00 3.50
- 16. BPUIG_2009_Vaio 39 1 2 3 HABITACIONS A 1 : 100 +0,0 +0,0 2.00 1Habitació Sup.ConstruidaPB 121,93m2 +0,5 0 3.0 +0,5 60 60 6.00 3.50
- 17. +0,0 +0,0 2.00 3Habitacións Sup.ConstruidaPB 188,15m2 S.C. Garatge 45 m2 +0,5 0 3.0 +0,5 60 60 Sup.Porxo 18 m2 6.00 3.50
- 18. BPUIG_2009_Vaio 41 B 1 : 100 +0,0 +0,0 2.00 1Habitació Sup.ConstruidaPB 121,93m2 +0,5 0 3.0 +0,5 60 60 6.00 3.50
- 19. BPUIG_2009_Vaio 46 Tester C 1 : 100 AVANTPROJECTE +0,0 +0,0 2.00 Sup.ConstruidaPB 189,14m2 S.C. Garatge 45,52 m2 +0,5 60 +0,5 60 6.00 3.50
- 20. Sup.Construida PB 201,96 m2 +0,0 s.c. Garatge 45,52 m2 s.c. Habitatge 156,44 m2 +0,0 2.40 4.00 +0,5 +0,5 31.8/17.6 60 60 6.00 3.50
- 21. Sup.Construida PB 201,96 m2 +0,0 s.c. Garatge 45,52 m2 s.c. Habitatge 156,44 m2 +0,0 2.40 4.00 +0,5 +0,5 31.8/17.6 60 60 6.00 3.50
